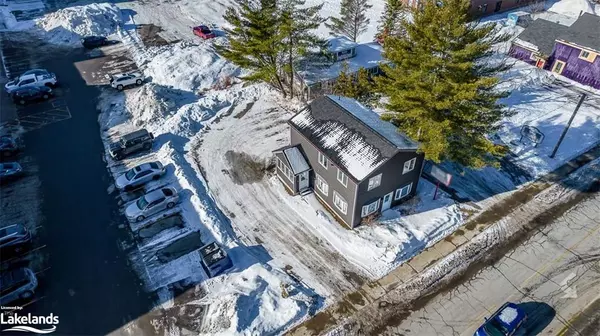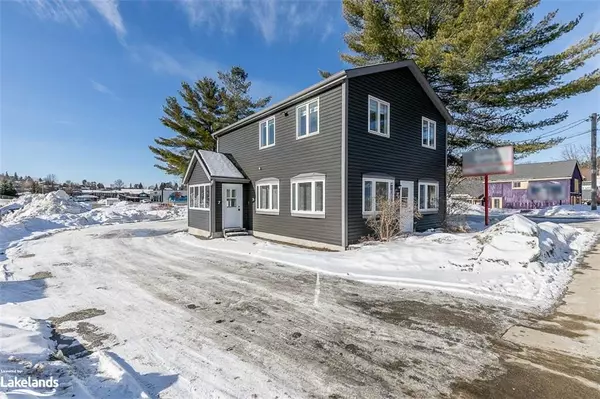For more information regarding the value of a property, please contact us for a free consultation.
Key Details
Sold Price $745,000
Property Type Single Family Home
Sub Type Single Family Residence
Listing Status Sold
Purchase Type For Sale
Square Footage 1,638 sqft
Price per Sqft $454
MLS Listing ID 40369558
Sold Date 04/05/23
Style Two Story
Bedrooms 1
Full Baths 1
Half Baths 1
Abv Grd Liv Area 1,638
Originating Board The Lakelands
Annual Tax Amount $6,084
Property Description
If you’re looking for an amazing, high visibility location for your residence/business or investment property, this could be it offering great exposure from Chaffey, King William/Main and John Streets. C7 mixed use zoning allows for almost any residential and commercial needs. The second storey living space has its own entrance, all new flooring throughout and pot lighting. The updated kitchen includes countertops, hardware, sink and faucet opening into the dining/living area. The entire level is very bright with large windows showcasing newer quality blinds. The bedroom is spacious with plenty of closet space. The 4 piece bathroom is large and was completely renovated with a full tub surround, lighting, vanity and more. This 1638 square foot, 2 storey building was recently extensively renovated inside and out. The main floor offers an open and bright area with 2 entrances, lots of windows/natural light, a kitchenette, private back room or office with access to an almost 6' crawl space and a 2 piece bathroom. Some main floor upgrades include pot lighting, soundproofing insulation and fire grade ceiling drywall. Finishing off the exterior is newer vinyl siding, entry code lock systems and parking for several vehicles. Natural gas furnace and central air. All upgrades and renovations were done from September 2021 to December 2022. Great income potential from short or long term rentals/lease, an amazing place to live and work or an excellent spot for business and commercial ventures. Vacant possession available anytime.
Location
Province ON
County Muskoka
Area Huntsville
Zoning C7
Direction West Road, Main Street or King William Street to 7 Chaffey Street.
Rooms
Other Rooms None
Basement Crawl Space, Unfinished, Sump Pump
Kitchen 2
Interior
Interior Features High Speed Internet, Accessory Apartment, In-law Capability, In-Law Floorplan
Heating Forced Air, Natural Gas
Cooling Central Air
Fireplace No
Laundry None
Exterior
Exterior Feature Landscaped, Lighting, Private Entrance, Year Round Living
Garage Exclusive, Gravel
Pool None
Utilities Available Cell Service, Electricity Connected, Garbage/Sanitary Collection, Natural Gas Connected, Recycling Pickup, Street Lights, Phone Available
Waterfront No
View Y/N true
View Downtown
Roof Type Asphalt Shing
Handicap Access Multiple Entrances
Lot Frontage 52.3
Lot Depth 104.7
Garage No
Building
Lot Description Urban, Rectangular, Ample Parking, City Lot, High Traffic Area, Public Parking, Public Transit, Schools, Shopping Nearby, Visual Exposure
Faces West Road, Main Street or King William Street to 7 Chaffey Street.
Foundation Concrete Block
Sewer Sewer (Municipal)
Water Municipal, Municipal-Metered
Architectural Style Two Story
Structure Type Vinyl Siding
New Construction No
Schools
Elementary Schools Spruce Glen Public School
High Schools Huntsville High School
Others
Senior Community false
Tax ID 480850084
Ownership Freehold/None
Read Less Info
Want to know what your home might be worth? Contact us for a FREE valuation!

Our team is ready to help you sell your home for the highest possible price ASAP
GET MORE INFORMATION





