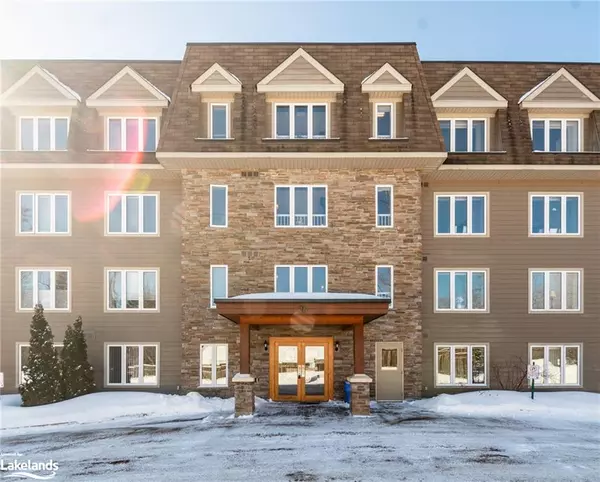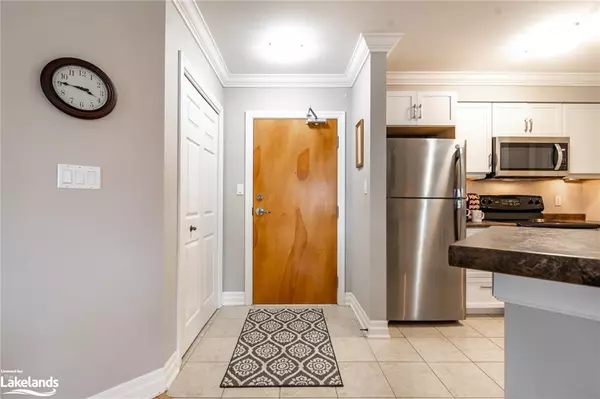For more information regarding the value of a property, please contact us for a free consultation.
Key Details
Sold Price $500,000
Property Type Condo
Sub Type Condo/Apt Unit
Listing Status Sold
Purchase Type For Sale
Square Footage 917 sqft
Price per Sqft $545
MLS Listing ID 40378647
Sold Date 03/01/23
Style 1 Storey/Apt
Bedrooms 1
Full Baths 1
HOA Fees $528/mo
HOA Y/N Yes
Abv Grd Liv Area 917
Originating Board The Lakelands
Annual Tax Amount $2,660
Property Description
Looking for less maintenance and want more time for the things you enjoy? This excellent low-maintenance condo unit offers great amenities with underground parking and an elevator leading to this lovely move-in ready suite on the third floor. This 917 sq ft unit is a one-bedroom plus den design including in-suite laundry, a functional kitchen complete with breakfast bar, and an open concept living room with hardwood floors and access to the private balcony. A bright primary bedroom, a 4-piece bathroom, and a spacious den or home office complete this perfect floor plan. Take advantage of all the fabulous amenities that Muskoka offers without the headache of property maintenance and upkeep. This building features individual storage lockers, a party room, a rooftop patio, a community BBQ outside, and ample visitor parking for friends and family. Come and view this excellent opportunity for yourself and be ready to fall in love with the ease and convenience of this condo unit option!
Location
Province ON
County Muskoka
Area Huntsville
Zoning R4-1613
Direction Highway 11 N to exit #221 towards Muskoka Rd 2/Ravenscliffe, right onto West Road, right on Centre Street N, left on Dairy Lane to #26 on the left. No real estate signage.
Rooms
Kitchen 1
Interior
Interior Features Elevator
Heating Forced Air, Natural Gas
Cooling Central Air
Fireplace No
Appliance Water Heater Owned, Built-in Microwave, Dishwasher, Dryer, Hot Water Tank Owned, Refrigerator, Stove, Washer
Laundry In-Suite, Laundry Room
Exterior
Exterior Feature Balcony, Landscaped, Year Round Living
Garage Exclusive, Asphalt
Garage Spaces 1.0
Utilities Available Cell Service, Electricity Connected
Waterfront No
Roof Type Tar/Gravel
Street Surface Paved
Porch Open
Garage Yes
Building
Lot Description Urban, City Lot, Highway Access, Landscaped, Place of Worship, Schools, Shopping Nearby, Trails
Faces Highway 11 N to exit #221 towards Muskoka Rd 2/Ravenscliffe, right onto West Road, right on Centre Street N, left on Dairy Lane to #26 on the left. No real estate signage.
Foundation Concrete Perimeter
Sewer Sewer (Municipal)
Water Municipal, Municipal-Metered
Architectural Style 1 Storey/Apt
Structure Type Hardboard, Stone
New Construction No
Schools
Elementary Schools Pine Glen Public School
High Schools Huntsville High School
Others
Tax ID 488570017
Ownership Condominium
Read Less Info
Want to know what your home might be worth? Contact us for a FREE valuation!

Our team is ready to help you sell your home for the highest possible price ASAP
GET MORE INFORMATION





