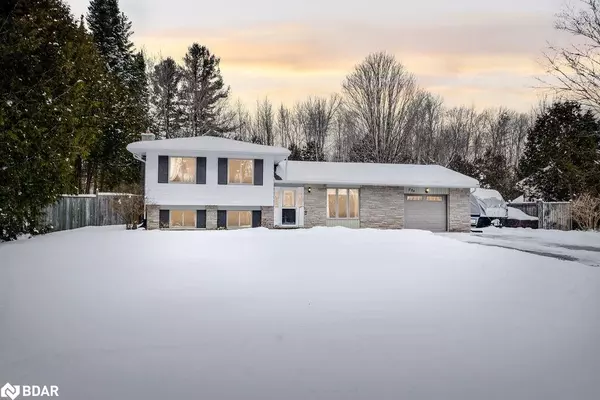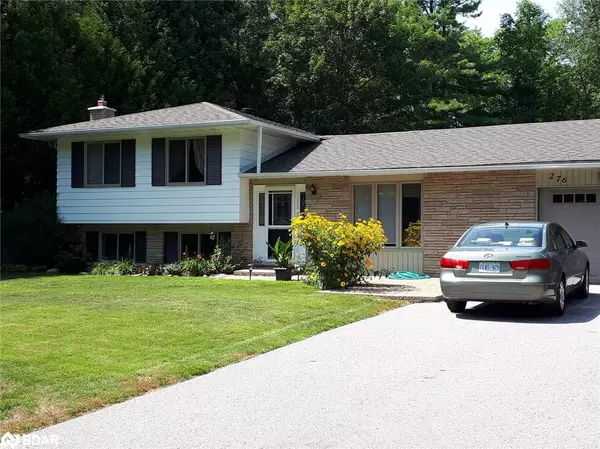For more information regarding the value of a property, please contact us for a free consultation.
Key Details
Sold Price $810,000
Property Type Single Family Home
Sub Type Single Family Residence
Listing Status Sold
Purchase Type For Sale
Square Footage 1,310 sqft
Price per Sqft $618
MLS Listing ID 40364707
Sold Date 02/18/23
Style Sidesplit
Bedrooms 3
Full Baths 2
Abv Grd Liv Area 1,692
Originating Board Barrie
Year Built 1975
Annual Tax Amount $2,736
Property Description
Living your best life is EASY in this meticulously maintained 3+1br, 2bath, side split with approx. 1600+sqft of finished space, located in the quaint hamlet of Oro Station! Enjoy every moment of taking part in the area's activities like, exploring the many local trails,cycling, skiing, snowmobiling,fishing,wildlife watching and of course….water sports with access to Lake Simcoe across the street!! (Inquire for specifics on this). Rural living is made accessible with close proximity to two major centers for shopping and services. Approx 15 mins to Barrie including the hospital & college, 15 minutes to Orillia & 20 mins to Horseshoe Valley Resort! This home has to be seen to be appreciated .. so much more than meets the eye! Roof: approx 2017, resheeted, bulldog rubber with ice dam & full drip edge, 30yr asphalt shingles, eaves, facia, gutters. Windows: 2018, triple pane. Garage door replaced 2018. French drain in crawl. 65ft drilled documented shared well. Hot water tank owned & replaced approx 2020. Other features, uv water filter, battery backup on sump, two 100sqft garden sheds, ample parking and space to possibly construct a carport or detached garage. Book your private tour today and come see for yourself!!
Location
Province ON
County Simcoe County
Area Oro-Medonte
Zoning SR
Direction Hwy 11 N to 5th Line S Left on Lakeshore RD W, Property on Left
Rooms
Basement Partial, Finished, Sump Pump
Kitchen 1
Interior
Interior Features High Speed Internet, Ceiling Fan(s), In-law Capability
Heating Baseboard, Electric, Fireplace-Gas, Heat Pump
Cooling Wall Unit(s), Other
Fireplaces Number 1
Fireplace Yes
Window Features Window Coverings
Appliance Water Heater Owned, Dishwasher, Dryer, Microwave, Refrigerator, Stove, Washer
Exterior
Exterior Feature Landscaped, Year Round Living
Garage Attached Garage, Asphalt
Utilities Available Electricity Connected, Garbage/Sanitary Collection, Natural Gas Connected
Waterfront No
Waterfront Description Lake Privileges
Roof Type Asphalt Shing
Lot Frontage 100.0
Lot Depth 163.0
Garage No
Building
Lot Description Rural, Irregular Lot, Ample Parking, Beach, Landscaped, Park, Quiet Area, School Bus Route, Shopping Nearby, Trails, Other
Faces Hwy 11 N to 5th Line S Left on Lakeshore RD W, Property on Left
Foundation Block
Sewer Septic Tank
Water Well
Architectural Style Sidesplit
Structure Type Aluminum Siding, Brick
New Construction No
Schools
Elementary Schools Guthrie Ps/St Monica'S
High Schools Eastview Ss/St. Joseph'S
Others
Tax ID 740300024
Ownership Freehold/None
Read Less Info
Want to know what your home might be worth? Contact us for a FREE valuation!

Our team is ready to help you sell your home for the highest possible price ASAP
GET MORE INFORMATION





