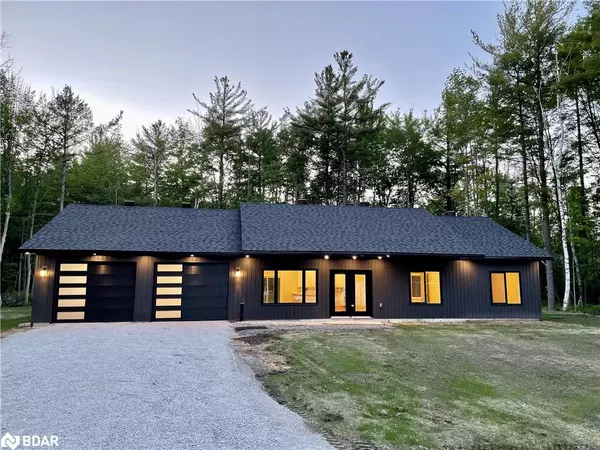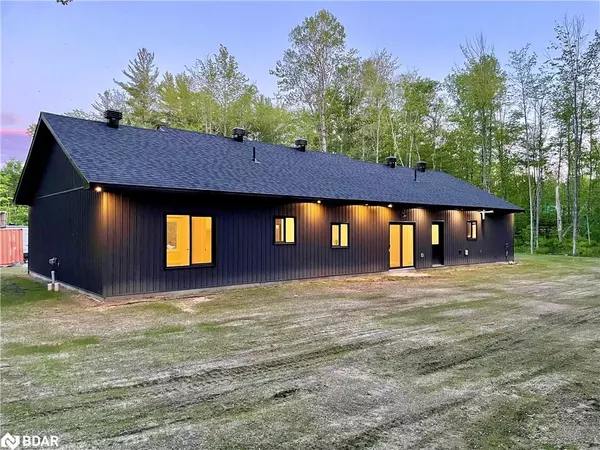For more information regarding the value of a property, please contact us for a free consultation.
Key Details
Sold Price $950,000
Property Type Single Family Home
Sub Type Single Family Residence
Listing Status Sold
Purchase Type For Sale
Square Footage 1,588 sqft
Price per Sqft $598
MLS Listing ID 40359029
Sold Date 01/18/23
Style Bungalow
Bedrooms 3
Full Baths 2
Abv Grd Liv Area 1,588
Originating Board Barrie
Annual Tax Amount $380
Property Description
Welcome To 3788 Agnew Rd. This Freshly Constructed Bunglow Has Absolutely No Stairs And Will Accommodate Any Lifestyle. Situated On A 1.8 Acre Lot Surrounded By Nature And Absolute Privacy, This 3 Beds 2 Baths 1588Sqft, Open Concept Home Will Wow You With Its Oversized Windows And Tons Of Natural Light. A Chefs Kitchen Awaits You, With Quartz Countertops And High-End Stainless Steel Appliances, The Exterior Soffit Lighting And All Radian In Floor Heat In The House And Attached Garage Will Bring You Maximum Comfort And Efficiency. Fully Hydro Seeded With Warrenty. You Also Have The Heated 24X24Ft Detached Shop For All The Toys. The Location Has Close Access To Lake Couchiching, The Severn River & Hwy 11. If Your Looking For A Truly Peaceful & Fun Lifestyle, This Is The One For You.
Location
Province ON
County Simcoe County
Area Severn
Zoning R1
Direction HWY 11 to Agnew Road
Rooms
Other Rooms Workshop
Basement None
Kitchen 1
Interior
Interior Features High Speed Internet, Air Exchanger, Water Treatment
Heating Propane, Radiant
Cooling None
Fireplace No
Appliance Instant Hot Water, Water Heater Owned, Dishwasher, Dryer, Microwave, Range Hood, Refrigerator, Stove, Washer
Laundry Main Level
Exterior
Exterior Feature Privacy
Garage Attached Garage, Detached Garage, Gravel
Garage Spaces 4.0
Utilities Available Electricity Connected, Recycling Pickup, Phone Connected
Waterfront No
Waterfront Description Lake Privileges, Lake/Pond
View Y/N true
View Forest, Trees/Woods
Roof Type Asphalt Shing
Handicap Access Hallway Widths 42\" or More, Accessible Entrance, Level within Dwelling, Lever Door Handles, Open Floor Plan
Lot Frontage 165.0
Lot Depth 492.0
Garage Yes
Building
Lot Description Rural, Ample Parking, Highway Access, Major Highway, Marina
Faces HWY 11 to Agnew Road
Foundation Concrete Perimeter, Slab
Sewer Septic Tank
Water Drilled Well
Architectural Style Bungalow
Structure Type Vinyl Siding
New Construction Yes
Schools
Elementary Schools Severn Shores Ps & Notre Dame Elementary
High Schools Orillia Ss & Patrick Fogarty
Others
Tax ID 586080165
Ownership Freehold/None
Read Less Info
Want to know what your home might be worth? Contact us for a FREE valuation!

Our team is ready to help you sell your home for the highest possible price ASAP
GET MORE INFORMATION





