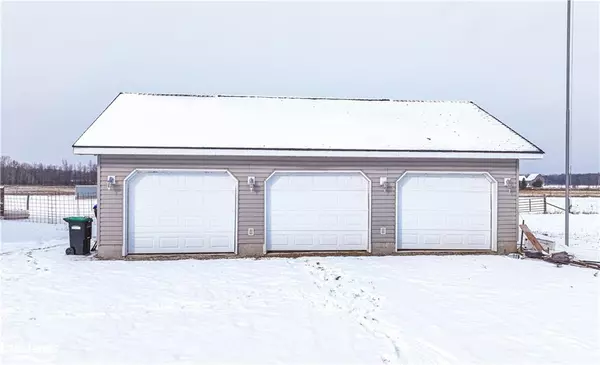For more information regarding the value of a property, please contact us for a free consultation.
Key Details
Sold Price $935,000
Property Type Single Family Home
Sub Type Single Family Residence
Listing Status Sold
Purchase Type For Sale
Square Footage 1,840 sqft
Price per Sqft $508
MLS Listing ID 40352335
Sold Date 02/03/23
Style 1.5 Storey
Bedrooms 3
Full Baths 2
Half Baths 1
Abv Grd Liv Area 1,840
Originating Board The Lakelands
Year Built 2005
Annual Tax Amount $3,469
Lot Size 22.297 Acres
Acres 22.297
Property Description
Welcome to 1020 Thorburn Road. A homesteaders dream! Almost 23 acres of agricultural bliss. This property offers a 1.5 Storey country home with covered verandah. The main level checks all the boxes! Large, bright country eat in kitchen with beautiful French doors leading to the back deck. Main floor laundry, 2 pc powder room and Master bedroom with 6’11 x 4’11 walk-in closet & 4 pc ensuite. Upper level has 2 great sized bedrooms and 4pc bath. The basement has high ceilings, an additional laundry hook up and a wood stove that would complement a cozy future family room - it’s just waiting for your finishing touches. There is a 10 x 20 chicken coop, 25 x 30 pole barn complete with water & hydro, a 36 x 24 triple car detached garage w/ separate attached shed (currently used as additional pens) would make great spot for woodshed, hay storage or a workshop! Approx 15 acres of hay (fenced) & approx. 5 acres of pasture making this location a great spot for a self-sufficient hobby farm. New central air this year, High efficiency propane furnace (2017), owned hot water tank and water softener. Just minutes from town, fully paved roads, Marchmont School District and the Uhthoff Trail is close by to enjoy whatever recreation it is that you crave!
Location
Province ON
County Simcoe County
Area Severn
Zoning AG/EP
Direction West St N turns to Burnside, Follow Burnside Line to Thorburn Rd, Turn Left, House on right
Rooms
Other Rooms Shed(s)
Basement Development Potential, Full, Unfinished, Sump Pump
Kitchen 1
Interior
Interior Features High Speed Internet, Ceiling Fan(s)
Heating Forced Air-Propane, Wood Stove
Cooling Central Air
Fireplace No
Appliance Water Heater Owned, Water Softener, Dishwasher, Dryer, Freezer, Hot Water Tank Owned, Refrigerator, Stove, Washer
Laundry Laundry Room, Main Level, Multiple Locations
Exterior
Garage Detached Garage, Garage Door Opener, Gravel
Garage Spaces 3.0
Fence Fence - Partial
Pool None
Utilities Available Cell Service, Electricity Connected, Garbage/Sanitary Collection, Recycling Pickup, Phone Connected
Waterfront No
View Y/N true
View Pasture, Trees/Woods
Roof Type Asphalt Shing
Street Surface Paved
Porch Deck, Porch
Garage Yes
Building
Lot Description Rural, Corner Lot, Hobby Farm, Place of Worship, School Bus Route, Schools, Visual Exposure
Faces West St N turns to Burnside, Follow Burnside Line to Thorburn Rd, Turn Left, House on right
Foundation Concrete Block
Sewer Septic Tank
Water Drilled Well
Architectural Style 1.5 Storey
Structure Type Vinyl Siding
New Construction No
Schools
Elementary Schools Marchmont/Notre Dame
High Schools Oss/Pf
Others
Tax ID 585820072
Ownership Freehold/None
Read Less Info
Want to know what your home might be worth? Contact us for a FREE valuation!

Our team is ready to help you sell your home for the highest possible price ASAP
GET MORE INFORMATION





