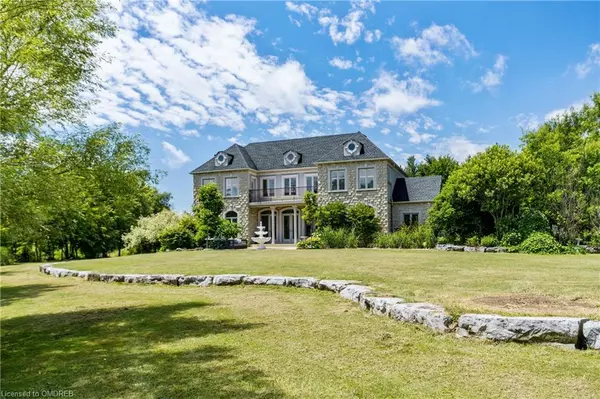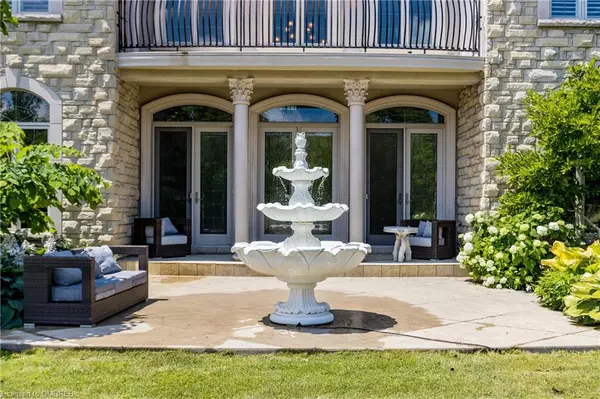For more information regarding the value of a property, please contact us for a free consultation.
Key Details
Sold Price $2,900,000
Property Type Single Family Home
Sub Type Single Family Residence
Listing Status Sold
Purchase Type For Sale
Square Footage 4,868 sqft
Price per Sqft $595
MLS Listing ID 40323843
Sold Date 11/07/22
Style Two Story
Bedrooms 4
Full Baths 4
Half Baths 1
Abv Grd Liv Area 6,868
Originating Board Oakville
Year Built 2009
Annual Tax Amount $12,696
Lot Size 7.250 Acres
Acres 7.25
Property Description
Breathtaking one-owner estate on over 7 acres only minutes from the centre of Ancaster. With nearly 7,000 square feet of space, this sprawling home offers an incredible livability with soaring ceilings, large custom windows, huge room sizes and far too many features to list! A stunning double staircase with two-storey foyer provides a spectacular entrance to the home. To the sides of the foyer are a private office and a formal dining room, both overlooking the rolling front lawn and pond. A massive kitchen with pantry, granite bar and dining area are complemented by an outdoor screened room that leads to the outdoor kitchen with built-in BBQ, fireplace, and stone pizza oven. The living room is bathed in natural light and furnished with a beautiful oversized gas fireplace. Upstairs are four huge bedrooms, each with ensuite washrooms. The incredible primary suite includes two walk-in closets, a luxurious 6-pc ensuite, and two balconies. The fully-finished basement includes a movie theatre, rec rooms, another 3-pc washroom, ample storage, and has excellent in-law suite potential. Outside the home the amenities continue with a large enclosed hot tub, two ponds, beautiful stone patios, two fountains, and a large built-in two-car garage. Additionally, the property includes a 1500 sq ft workshop building that is fully insulated with spray foam and equipped with 200-amp hydro, gas, and water. This amazing estate is perfect for anyone looking to work from home, or enjoy a luxurious rural setting with easy access to the city. The value here is unmatched - it truly must be seen to be believed!
Location
Province ON
County Hamilton
Area 42 - Ancaster
Zoning Rural A2
Direction On the east side of Fiddlers Green Road just south of Garner Road West
Rooms
Other Rooms Workshop
Basement Development Potential, Separate Entrance, Walk-Out Access, Full, Finished
Kitchen 1
Interior
Interior Features Auto Garage Door Remote(s), Built-In Appliances
Heating Fireplace-Gas, Forced Air
Cooling Central Air
Fireplaces Number 1
Fireplaces Type Family Room, Gas
Fireplace Yes
Appliance Range, Oven
Laundry Laundry Room, Main Level
Exterior
Exterior Feature Balcony, Built-in Barbecue, Landscaped, Privacy, Storage Buildings
Garage Attached Garage, Built-In, Asphalt
Garage Spaces 2.0
Waterfront No
Waterfront Description Ponds, Pond, Lake/Pond
View Y/N true
View Forest, Meadow, Pond, Trees/Woods
Roof Type Asphalt Shing
Porch Patio
Lot Frontage 206.0
Lot Depth 882.0
Garage Yes
Building
Lot Description Rural, Irregular Lot, Greenbelt
Faces On the east side of Fiddlers Green Road just south of Garner Road West
Foundation Poured Concrete
Sewer Septic Tank
Water Bored Well
Architectural Style Two Story
Structure Type Stone, Stucco
New Construction Yes
Others
Tax ID 174120034
Ownership Freehold/None
Read Less Info
Want to know what your home might be worth? Contact us for a FREE valuation!

Our team is ready to help you sell your home for the highest possible price ASAP
GET MORE INFORMATION





