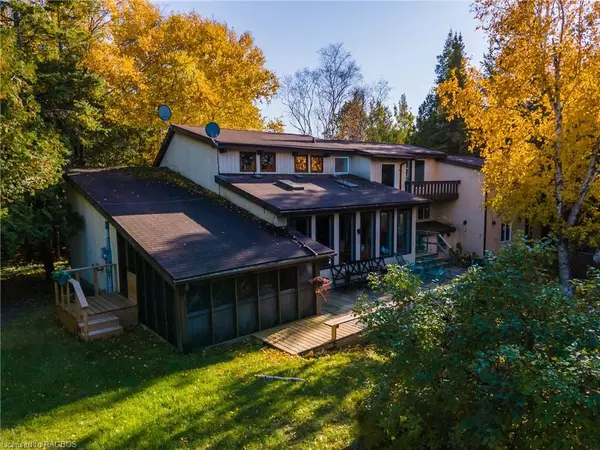For more information regarding the value of a property, please contact us for a free consultation.
Key Details
Sold Price $795,000
Property Type Single Family Home
Sub Type Single Family Residence
Listing Status Sold
Purchase Type For Sale
Square Footage 2,900 sqft
Price per Sqft $274
MLS Listing ID 40340303
Sold Date 02/15/23
Style Two Story
Bedrooms 6
Full Baths 2
Abv Grd Liv Area 2,900
Originating Board Grey Bruce Owen Sound
Year Built 1976
Annual Tax Amount $3,440
Lot Size 0.652 Acres
Acres 0.652
Property Description
SPACIOUS Viceroy home where family fun begins. Within steps to Lake Huron this home is located in the desirable Oliphant area. This 6 bedroom year round retreat offers ample room. Entertain guests with multiple living rooms, a large kitchen, open concept, and main floor laundry. Enjoy the natural warmth of the sunroom or crawl up by the fireplace with a good book. The sixth bedroom has a separate entrance from the garage. Play the day away in the warm waters and sandy beach just steps away, as well as taking in one of many beautiful sunsets that Lake Huron has to offer. Great yard with established perennials and fire pit to end the day with. The attached garage is 25' x 12' with direct entrance into the house from inside the garage. This property is a 10 minute drive to Sauble Beach and 15 min drive to Wiarton. This property is a must see, contact a REALTOR® today to Book Your Private Showing.
Location
Province ON
County Bruce
Area 6 - South Bruce Peninsula
Zoning R2
Direction South on Sauble Falls Parkway until Bruce Road 13 (Oliphant Way) & turn west (left onto Oliphant Way). Follow to Bay Street & turn left (south) onto Bay Street. Follow Bay Street to King Street & turn Right onto King Street. Property is on the right hand side #11
Rooms
Other Rooms Shed(s)
Basement Crawl Space, Unfinished, Sump Pump
Kitchen 1
Interior
Interior Features High Speed Internet, Auto Garage Door Remote(s), Central Vacuum, Water Treatment
Heating Fireplace-Propane, Forced Air-Propane
Cooling Central Air
Fireplaces Number 1
Fireplace Yes
Appliance Water Heater Owned, Water Softener, Dishwasher, Dryer, Hot Water Tank Owned, Refrigerator, Stove, Washer
Laundry Main Level
Exterior
Exterior Feature Landscaped, Year Round Living
Garage Attached Garage, Garage Door Opener, Circular, Gravel
Garage Spaces 1.0
Utilities Available Cell Service, Electricity Connected, Garbage/Sanitary Collection, Recycling Pickup, Phone Available
View Y/N true
View Lake, Water
Roof Type Shingle
Porch Deck
Lot Frontage 132.0
Lot Depth 165.0
Garage Yes
Building
Lot Description Rural, Airport, Beach, Cul-De-Sac, Dog Park, Near Golf Course, Hospital, Library, Marina, Park, Place of Worship, Rec./Community Centre, School Bus Route, Schools, Shopping Nearby, Trails
Faces South on Sauble Falls Parkway until Bruce Road 13 (Oliphant Way) & turn west (left onto Oliphant Way). Follow to Bay Street & turn left (south) onto Bay Street. Follow Bay Street to King Street & turn Right onto King Street. Property is on the right hand side #11
Foundation Block
Sewer Septic Tank
Water Drilled Well
Architectural Style Two Story
Structure Type Stone, Wood Siding
New Construction No
Others
Tax ID 331460352
Ownership Freehold/None
Read Less Info
Want to know what your home might be worth? Contact us for a FREE valuation!

Our team is ready to help you sell your home for the highest possible price ASAP
GET MORE INFORMATION





