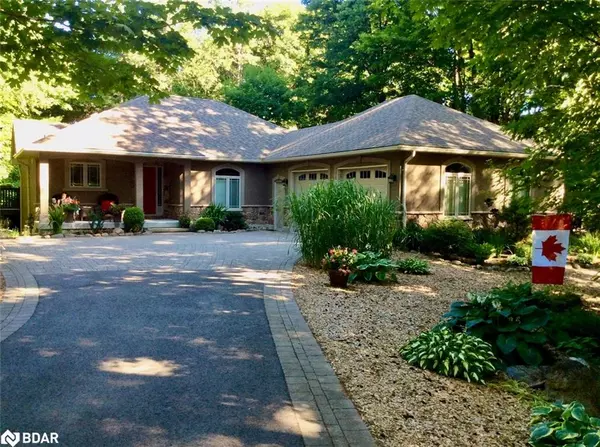For more information regarding the value of a property, please contact us for a free consultation.
Key Details
Sold Price $1,315,000
Property Type Single Family Home
Sub Type Single Family Residence
Listing Status Sold
Purchase Type For Sale
Square Footage 1,555 sqft
Price per Sqft $845
MLS Listing ID 40353123
Sold Date 01/13/23
Style Bungalow
Bedrooms 4
Full Baths 3
Abv Grd Liv Area 2,330
Originating Board Barrie
Year Built 2008
Annual Tax Amount $4,329
Property Description
Welcome to 11 Pine Lane, located on a quiet cul de sac in Horseshoe Valley’s sought after Cathedral pines neighborhood. This home is custom built, 2330 total sq ft finished walkout bungalow with 4 bedrooms, 3 bathrooms. The lot measures just over a 1/2 acre, 250ft deep with nothing but trees behind you. The home has been extremely well maintained with a new washer, dryer, dishwasher, hot water tank and furnace installed within the last yr. The kitchen has granite countertops, plenty of workspace, and for enthusiastic chefs a six-burner gas range. The open concept great room boasts 11ft vaulted ceilings, hickory hardwood floors throughout warmed by a gas fireplace. Double French doors lead to the large deck overlooking the rear of the property and the forest beyond. 2 bedrooms on the upper level, the principal suite has a large walk-in closet, ensuite and balcony door to the deck. The 2nd bedroom, currently serving as a home office, has its own bathroom. There is main floor laundry/mud room that leads to an oversized two car garage & 7ft doors. On the lower level there are 2 generously sized bedrooms that share a bathroom. Separate entry to the lower level allows for possible creation of an in-law suite, there is plenty of space for storage, finishing of a workshop or exercise room. Horseshoe valley is 15 minutes to the Royal Victoria hospital Barrie, Georgian college, and is situated halfway between Orillia and Barrie. This immaculate home is on the market for the very first time, rarely do you find a home with a flexible floorplan like this that suits retirees, families and professionals. A very private naturalist's yard, low maintenance with ground cover, perennial gardens, paths, pergola and waterfall, there's even a 100+ year old stone wall at the front of the property. And if you like to go out and play then this is your place. 2 ski areas less than 2k, as well as 43k of cross country and mountain bike trails, hiking, golf, the resort, vetta spa..it’s all here.
Location
Province ON
County Simcoe County
Area Oro-Medonte
Zoning RU
Direction Cathedral Pine Road/Pine Lane
Rooms
Basement Walk-Out Access, Full, Partially Finished
Kitchen 1
Interior
Interior Features High Speed Internet, Central Vacuum, Air Exchanger, Auto Garage Door Remote(s), Ceiling Fan(s), In-law Capability
Heating Forced Air, Natural Gas
Cooling Central Air
Fireplaces Number 2
Fireplaces Type Gas
Fireplace Yes
Window Features Window Coverings
Appliance Built-in Microwave, Dishwasher, Dryer, Gas Stove, Refrigerator, Stove, Washer
Laundry Laundry Room, Main Level
Exterior
Exterior Feature Landscaped, Recreational Area
Garage Attached Garage, Garage Door Opener, Asphalt, Interlock
Garage Spaces 3.0
Utilities Available Cable Connected, Cable Available, Cell Service, Electricity Connected, Garbage/Sanitary Collection, Natural Gas Connected, Recycling Pickup, Phone Connected
Waterfront No
View Y/N true
View Forest, Trees/Woods
Roof Type Asphalt Shing
Porch Deck, Patio, Porch
Lot Frontage 148.0
Lot Depth 247.0
Garage Yes
Building
Lot Description Rural, Irregular Lot, Cul-De-Sac, Near Golf Course, Greenbelt, Landscaped, Open Spaces, Park, Playground Nearby, Quiet Area, Ravine, School Bus Route, Schools, Skiing, Trails
Faces Cathedral Pine Road/Pine Lane
Foundation Poured Concrete
Sewer Septic Tank
Water Community Well, Municipal
Architectural Style Bungalow
Structure Type Stone, Stucco
New Construction No
Schools
Elementary Schools Wr Best Elementary
High Schools Eastview Ss
Others
Tax ID 585270175
Ownership Freehold/None
Read Less Info
Want to know what your home might be worth? Contact us for a FREE valuation!

Our team is ready to help you sell your home for the highest possible price ASAP
GET MORE INFORMATION





