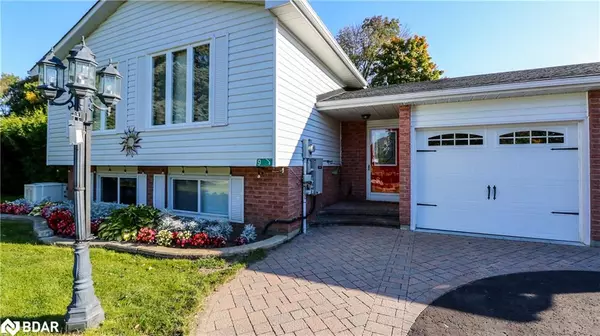For more information regarding the value of a property, please contact us for a free consultation.
Key Details
Sold Price $785,000
Property Type Single Family Home
Sub Type Single Family Residence
Listing Status Sold
Purchase Type For Sale
Square Footage 1,344 sqft
Price per Sqft $584
MLS Listing ID 40374272
Sold Date 02/27/23
Style Bungalow Raised
Bedrooms 4
Full Baths 2
Abv Grd Liv Area 2,445
Originating Board Barrie
Year Built 1984
Annual Tax Amount $3,330
Property Description
Fabulous Find in Shanty Bay. Well maintained raised bungalow with so much to offer. Over sized private corner lot with mature treed hedge, close to the rail trail. Main floor with spacious living room, separate dining room, refreshed kitchen, three ample bedrooms and an updated bathroom. Entrance to the generous sunroom off the kitchen. Additional patio door entrance from the primary bedroom to wrap around rear deck complete with awning for sun protection. Picturesque landscape with flower gardens, trees, irrigation system and electric fence (for pets). There are two garden sheds, a 40' RV shelter and a single car shed with a multitude of possible uses. Attached oversized double garage plus detached garage. Plenty of parking. The basement is finished complete with bed, bath, kitchen, laundry and family room with brick fireplace (gas). Home is forced air gas heat & a/c. There is a separate electric furnace (for the workshop) and a generator for the whole house. Located in a wonderful neighbourhood close to amenities. Live your dream!!
Location
Province ON
County Simcoe County
Area Oro-Medonte
Zoning residential
Direction Ridge Road to Spencer Trail or Line 2 south to Ridge Road to Spencer Trail
Rooms
Other Rooms Shed(s), Storage
Basement Full, Finished
Kitchen 2
Interior
Interior Features Auto Garage Door Remote(s), Built-In Appliances, In-law Capability
Heating Fireplace(s), Forced Air, Natural Gas
Cooling Central Air
Fireplaces Number 1
Fireplaces Type Electric, Family Room, Insert
Fireplace Yes
Appliance Built-in Microwave, Dishwasher, Dryer, Refrigerator, Stove, Washer
Laundry Lower Level
Exterior
Exterior Feature Awning(s), Canopy, Landscaped, Lawn Sprinkler System, Privacy
Garage Attached Garage, Detached Garage, Garage Door Opener, Built-In, Exclusive, Asphalt, Inside Entry
Garage Spaces 2.0
Waterfront No
Waterfront Description Lake/Pond
View Y/N true
View Forest, Panoramic, Park/Greenbelt
Roof Type Shingle
Porch Deck
Lot Frontage 113.0
Lot Depth 150.0
Garage Yes
Building
Lot Description Rural, Rectangular, Ample Parking, Corner Lot, Highway Access, Landscaped, Major Highway, Open Spaces, Place of Worship, Quiet Area, Schools
Faces Ridge Road to Spencer Trail or Line 2 south to Ridge Road to Spencer Trail
Foundation Block
Sewer Septic Approved
Water Municipal
Architectural Style Bungalow Raised
Structure Type Brick, Vinyl Siding
New Construction No
Schools
Elementary Schools Shanty Bay
Others
Tax ID 585510105
Ownership Freehold/None
Read Less Info
Want to know what your home might be worth? Contact us for a FREE valuation!

Our team is ready to help you sell your home for the highest possible price ASAP
GET MORE INFORMATION





