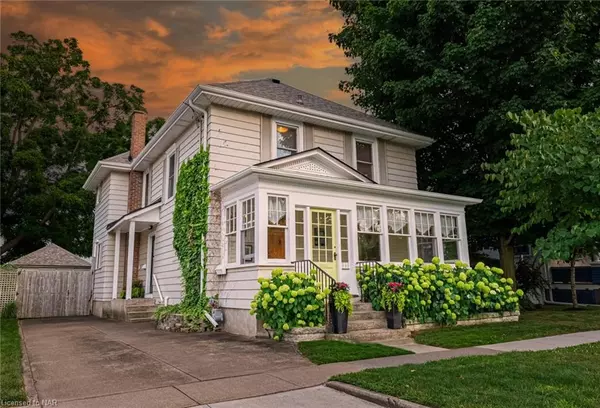For more information regarding the value of a property, please contact us for a free consultation.
Key Details
Sold Price $1,225,000
Property Type Single Family Home
Sub Type Single Family Residence
Listing Status Sold
Purchase Type For Sale
Square Footage 1,979 sqft
Price per Sqft $618
MLS Listing ID 40306069
Sold Date 12/01/22
Style Two Story
Bedrooms 4
Full Baths 2
Half Baths 1
Abv Grd Liv Area 1,979
Originating Board Niagara
Year Built 1921
Annual Tax Amount $6,379
Property Description
Serenity and tranquility fused with an active lifestyle. This is your paradise to create as you wish with this waterfront retreat on the internationally-renowned Martindale Pond in historic Port Dalhousie. With panoramic views of the Royal Henley Regatta and captivating sunrises from your master bedroom’s balcony, you will understand why these properties do not come to market often. Your private dock offers four season access to all activities imaginable of a seven-kilometer-long navigable body of water, such as kayaking, canoeing, fishing, ice-skating and cross-country skiing. You are also in walking distance to boutiques, restaurants, micro breweries and the Port Dalhousie pier and marina where you can gaze out to Lake Ontario while watching the sunset. This classic home is perfect for entertaining, family functions, quiet nights and also makes for the perfect home office. The bright, sunlit main floor has an open concept kitchen with dining room, family room and living room, overlooking this spectacular water vista and low maintenance gardens. You will also have the convenience of main-floor laundry with a two-piece powder room. Saunter to the second-floor where you will find four bedrooms and a four-piece bath with clawfoot tub. The primary bedroom, with its large balcony includes a three-piece ensuite and sizeable walk-in closet. The lower level provides future opportunity for living space and is currently framed, insulated and ready to be finished with an open concept L-shaped room, bonus room and a two-piece roughed-in bathroom. Upgrades are numerous and include new shingles in 2018; boiler and on demand hot water in 2019; awning, A/C & Heat wall units 2020, eaves 2020. All windows (but one) are upgraded. Other features included heated ensuite bathroom floor, hardwood throughout, remote-controlled awning, and electric fireplace. Floor plans available.
Location
Province ON
County Niagara
Area St. Catharines
Zoning R2 & G1
Direction QEW to Martindale Road, right on Main Street between Christie & Elgin Streets; or Lakeshore Road, right on Lakeport Road to Lock Street and left on Main Street.
Rooms
Other Rooms Shed(s)
Basement Full, Partially Finished
Kitchen 1
Interior
Interior Features Ceiling Fan(s), Water Meter
Heating Gas Hot Water, Radiant
Cooling Wall Unit(s)
Fireplaces Number 2
Fireplaces Type Electric, Living Room, Other
Fireplace Yes
Window Features Window Coverings
Appliance Instant Hot Water, Water Heater Owned, Built-in Microwave, Dishwasher, Dryer, Gas Stove, Refrigerator, Washer
Laundry Main Level
Exterior
Exterior Feature Awning(s), Balcony
Garage Detached Garage, Concrete
Garage Spaces 1.0
Pool None
Utilities Available Cable Connected, Cell Service, Electricity Connected, Natural Gas Connected, Recycling Pickup, Street Lights, Phone Connected
Waterfront Description Pond, South, Stairs to Waterfront, Waterfront, Lake/Pond
View Y/N true
View Water
Roof Type Asphalt Shing
Porch Deck, Enclosed
Lot Frontage 42.49
Lot Depth 150.0
Garage Yes
Building
Lot Description Urban, Rectangular, Arts Centre, Beach, Highway Access, Hospital, Landscaped, Marina, Open Spaces, Park, Place of Worship, Playground Nearby, Public Transit, Schools, Shopping Nearby, Trails
Faces QEW to Martindale Road, right on Main Street between Christie & Elgin Streets; or Lakeshore Road, right on Lakeport Road to Lock Street and left on Main Street.
Foundation Concrete Block, Stone
Sewer Sewer (Municipal)
Water Municipal-Metered
Architectural Style Two Story
Structure Type Aluminum Siding
New Construction No
Schools
Elementary Schools Gracefield Public School, St. Ann Catholic Elementary,
High Schools Governor Simcoe, Ridley College, Eden High, Saint Francis
Others
Tax ID 461880922
Ownership Freehold/None
Read Less Info
Want to know what your home might be worth? Contact us for a FREE valuation!

Our team is ready to help you sell your home for the highest possible price ASAP
GET MORE INFORMATION





