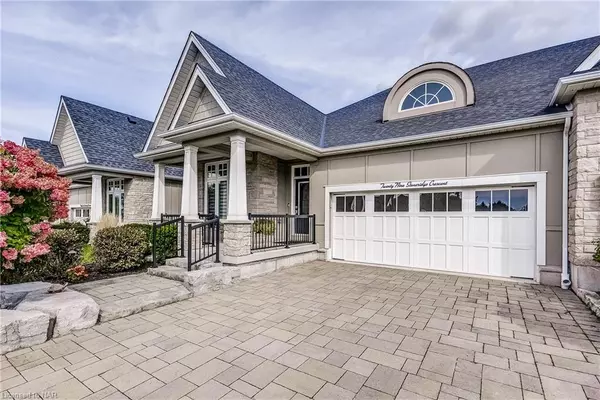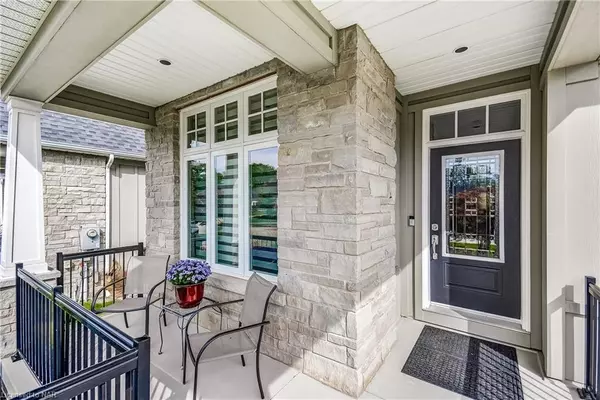For more information regarding the value of a property, please contact us for a free consultation.
Key Details
Sold Price $1,380,000
Property Type Townhouse
Sub Type Row/Townhouse
Listing Status Sold
Purchase Type For Sale
Square Footage 1,795 sqft
Price per Sqft $768
MLS Listing ID 40324991
Sold Date 02/02/23
Style Bungalow
Bedrooms 3
Full Baths 2
Half Baths 1
Abv Grd Liv Area 2,715
Originating Board Niagara
Year Built 2014
Annual Tax Amount $4,845
Property Description
Delightful custom built End Bungalow Townhome with 1,795 Square Foot on the main floor located in the pretty Hamlet of St. Davids, Niagara on the Lake. This home is in the upscale Bungalow Subdivision of Tanbark Trail. The exterior of the home features a large interlock driveway leading up to the covered front verandah and stone entrance to the home. The interior of the home features 11 ft. ceilings in the dining room and great room, gleaming hardwood floors, tiles in foyer, kitchen and laundry room. A main floor office for those working from home. A spacious open concept kitchen with island and plenty of counter space finished with quartz countertops and tile backsplash. All high end stainless steel appliances. Black ceramic kitchen sink. Walk in pantry. The master bedroom looks out though the covered screened in back porch with ceiling fan and light to the private back yard. A large walk-in closet and spa-like bathroom featuring double sinks, quartz countertop, jacuzzi tub, separate shower, and linen closet complete the master bedroom. The sunroom has a Cathedral ceiling with an upgraded gas fireplace providing a great spot to socialize with a walkout to the covered porch overlooking an additional spacious interlock patio backing on to conservation and Ravine Winery. Perennial gardens plus an in-ground irrigation system complete the exterior. The basement features a generous finished family room with large windows as well as a large guest bedroom with an adjacent 4 pc bath. A separate bonus room currently being used for storage. Walking distance to the new “Grist” craft brewery and restaurant and Ravine Winery. Three golf courses are within a 10 minute drive of St. Davids. Location has the convenience of being just minutes from highways as well as the border. New Grinder Pump, Furnace & Central Air Conditioner in 2022
Location
Province ON
County Niagara
Area Niagara-On-The-Lake
Zoning RM1
Direction York Road to Tanbark north to Stoneridge Crescent
Rooms
Basement Full, Partially Finished, Sump Pump
Kitchen 1
Interior
Interior Features Central Vacuum, Air Exchanger, Auto Garage Door Remote(s), Built-In Appliances, Ceiling Fan(s), Sewage Pump
Heating Forced Air, Natural Gas
Cooling Central Air
Fireplaces Number 1
Fireplaces Type Gas
Fireplace Yes
Window Features Window Coverings
Appliance Water Heater Owned, Dishwasher, Dryer, Hot Water Tank Owned, Refrigerator, Stove, Washer
Laundry Laundry Closet, Main Level
Exterior
Exterior Feature Backs on Greenbelt, Landscaped, Lawn Sprinkler System
Garage Attached Garage, Garage Door Opener
Garage Spaces 2.0
Waterfront No
View Y/N true
View Park/Greenbelt, Trees/Woods
Roof Type Fiberglass
Porch Patio, Porch, Enclosed
Lot Frontage 40.0
Garage Yes
Building
Lot Description Urban, Near Golf Course, Greenbelt, Highway Access, Hospital, Shopping Nearby, Trails
Faces York Road to Tanbark north to Stoneridge Crescent
Foundation Poured Concrete
Sewer Sewer (Municipal)
Water Municipal-Metered
Architectural Style Bungalow
Structure Type Board & Batten Siding, Stone
New Construction No
Others
Tax ID 463720666
Ownership Freehold/None
Read Less Info
Want to know what your home might be worth? Contact us for a FREE valuation!

Our team is ready to help you sell your home for the highest possible price ASAP
GET MORE INFORMATION





