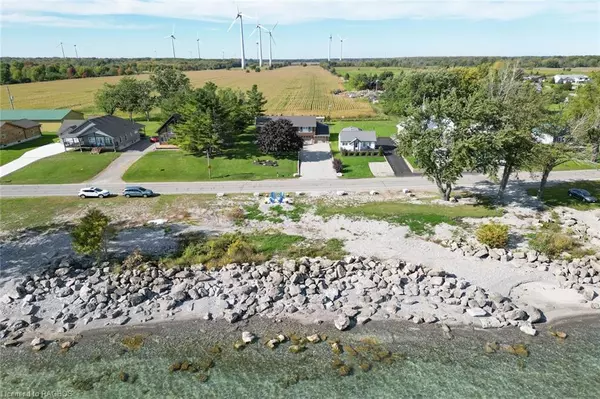For more information regarding the value of a property, please contact us for a free consultation.
Key Details
Sold Price $745,000
Property Type Single Family Home
Sub Type Single Family Residence
Listing Status Sold
Purchase Type For Sale
Square Footage 1,317 sqft
Price per Sqft $565
MLS Listing ID 40353141
Sold Date 12/09/22
Style Bungalow Raised
Bedrooms 4
Full Baths 2
Abv Grd Liv Area 1,317
Originating Board Grey Bruce Owen Sound
Year Built 1988
Annual Tax Amount $3,881
Property Description
Located on the beautiful shores of Lake Erie, this stunning lakefront property (with road through) is the ideal lake house retreat! 125 ft of waterfront is yours with unobstructed views, shoreline access and sandy bottom. The combined properties provide you with almost 3/4 of an acre. Come and play, or sit back and relax...you will never want to leave! Live here year round, or use it as your cottage! Avoid GTA traffic as you escape the city! Conveniently located just minutes from all amenities. 3+1 bedroom, 2 bath raised ranch with tons of upgrades, including new roof, California shutters, and shiplap ceiling. Attention to detail is evident everywhere. Attached double car garage is a mechanics dream with new Mastercraft cabinetry and plenty of space for all your toys and tools. Lower level offers private outdoor access through garage, creating the perfect space for a home based studio/office or guest suite. Sit lakeside, paddle the shores, get out the jet skis and have endless fun! Sit out back for a quiet evening under the stars, relax with a book on the front patio, or curl up by the fireplace indoors! Come and see the view and Open the door to better living today!!
Location
Province ON
County Haldimand
Area Dunnville
Zoning DA10F2
Direction FROM DUNNVILLE FOLLOW HWY 3 EASTERLY TO R ON HUTCHINSON RD, FOLLOW TO THE LAKE, GO R ON NORTH SHORE DR.
Rooms
Other Rooms Shed(s)
Basement Separate Entrance, Full, Finished, Sump Pump
Kitchen 1
Interior
Interior Features Central Vacuum, Auto Garage Door Remote(s), Water Treatment
Heating Forced Air, Natural Gas
Cooling Central Air
Fireplaces Number 1
Fireplaces Type Electric
Fireplace Yes
Window Features Window Coverings
Appliance Dishwasher, Dryer, Gas Oven/Range, Hot Water Tank Owned, Range Hood, Refrigerator, Washer
Laundry In-Suite
Exterior
Exterior Feature Year Round Living
Garage Attached Garage, Garage Door Opener, Gravel
Garage Spaces 2.0
Pool None
Utilities Available Natural Gas Connected
Waterfront Yes
Waterfront Description Lake, South, Beach Front, Water Access, Waterfront - Road Between, Lake Privileges, Lake/Pond
View Y/N true
View Clear, Lake, Water
Roof Type Asphalt Shing
Porch Deck, Patio
Lot Frontage 75.0
Lot Depth 214.0
Garage Yes
Building
Lot Description Rural, Irregular Lot, Beach, Campground, Near Golf Course
Faces FROM DUNNVILLE FOLLOW HWY 3 EASTERLY TO R ON HUTCHINSON RD, FOLLOW TO THE LAKE, GO R ON NORTH SHORE DR.
Foundation Poured Concrete
Sewer Septic Tank
Water Cistern
Architectural Style Bungalow Raised
Structure Type Brick, Vinyl Siding
New Construction No
Schools
Elementary Schools Thompson Creek
High Schools Dunnville Secondary School
Others
Senior Community false
Tax ID 381000319
Ownership Freehold/None
Read Less Info
Want to know what your home might be worth? Contact us for a FREE valuation!

Our team is ready to help you sell your home for the highest possible price ASAP
GET MORE INFORMATION





