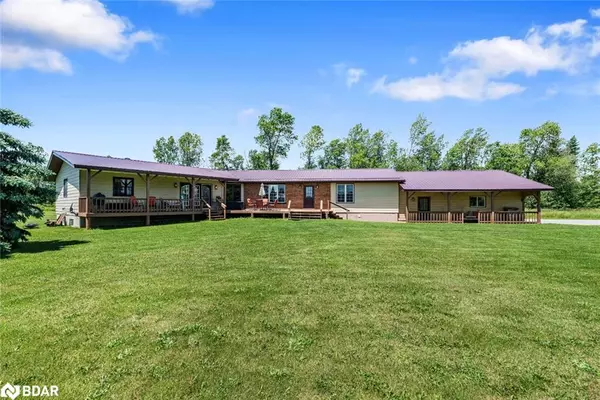For more information regarding the value of a property, please contact us for a free consultation.
Key Details
Sold Price $1,190,000
Property Type Single Family Home
Sub Type Single Family Residence
Listing Status Sold
Purchase Type For Sale
Square Footage 2,521 sqft
Price per Sqft $472
MLS Listing ID 40340216
Sold Date 12/15/22
Style Bungalow
Bedrooms 4
Full Baths 2
Abv Grd Liv Area 2,901
Originating Board Barrie
Year Built 1980
Annual Tax Amount $2,564
Lot Size 23.280 Acres
Acres 23.28
Property Description
MULTI-GENERATIONAL PROPERTY ON 23 ACRES OF AGRICULTURAL BLISS! This ranch bungalow sits on a low-traffic road with several acres EACH of forest, pasture, hayfield & lawn. This property includes a hobby farm, paddock, electric fence, insulated workshop/detached garage & drive-in shed. A barn with hydro, water, & dry storage includes 3 box stalls, 3 standing stalls & 3 cattle stanchions. Curb appeal delights with a pond, forest views & ample parking. A spacious attached 2-car garage has housed 3 vehicles when needed. Enjoy the mesmerizing views & sounds of nature from the comfort of your covered front porch. This property feels secluded from cities, but is 15 minutes to Orillia & 30 to Barrie. This uniquely built residence features a separate in-law suite great for extended family, or to create a rental unit. Both living spaces received new propane furnaces & lines (2021), & each has its own AC unit (one new in 2021). The main house kitchen features newer S/S appliances (2021). Most of the main house has received new floor coverings, including carpet (2021), luxury vinyl plank & laminate (both 2022). New windows installed in the main house's primary bedroom, 4-pc bath & 2 bedrooms. Access to the original basement, which is partially finished, & houses the laundry room, is from the main house. The in-law suite is a full residence, including a separate entrance, full kitchen & an additional living room with a W/O. An expansive primary bed boasts a walk-in closet. A 3-pc bath rounds out this separate living space. A separate, large unfinished basement provides copious amounts of storage. The family room & sunroom, added to the main house with the in-law suite, currently tie the two living spaces together, but could be permanently separated from either side with little effort. The sunroom accesses an unfinished room currently used for storage, but could easily become a bedroom or a large ensuite for the primary. Visit our site for more info & a 3D tour!
Location
Province ON
County Simcoe County
Area Severn
Zoning AG
Direction Hwy/ON-12 N/Turn right onto Wainman Line (located between Warminster Rd & Foxmead Rd)
Rooms
Other Rooms Barn(s), Shed(s), Workshop, None
Basement Full, Partially Finished, Sump Pump
Kitchen 2
Interior
Interior Features Auto Garage Door Remote(s), Ceiling Fan(s), Central Vacuum Roughed-in, In-Law Floorplan
Heating Forced Air, Propane
Cooling Central Air
Fireplace No
Window Features Window Coverings
Appliance Water Heater Owned, Dryer, Washer
Laundry In Basement, Laundry Room
Exterior
Exterior Feature Privacy, Storage Buildings, Year Round Living
Garage Attached Garage
Garage Spaces 3.0
Pool None
Utilities Available Electricity Connected, Garbage/Sanitary Collection, High Speed Internet Avail, Underground Utilities
Waterfront No
View Y/N true
View Clear, Forest, Trees/Woods
Roof Type Metal
Porch Deck
Lot Frontage 370.0
Lot Depth 2262.9
Garage Yes
Building
Lot Description Rural, Irregular Lot, Hobby Farm, Quiet Area, School Bus Route
Faces Hwy/ON-12 N/Turn right onto Wainman Line (located between Warminster Rd & Foxmead Rd)
Foundation Concrete Block
Sewer Septic Tank
Water Drilled Well
Architectural Style Bungalow
Structure Type Brick Front, Masonite/Colourlock
New Construction No
Schools
Elementary Schools Marchmont Ps/Notre Dame Catholic Es
High Schools Orillia Ss/Patrick Fogarty Catholic Ss
Others
Tax ID 585880159
Ownership Freehold/None
Read Less Info
Want to know what your home might be worth? Contact us for a FREE valuation!

Our team is ready to help you sell your home for the highest possible price ASAP
GET MORE INFORMATION





