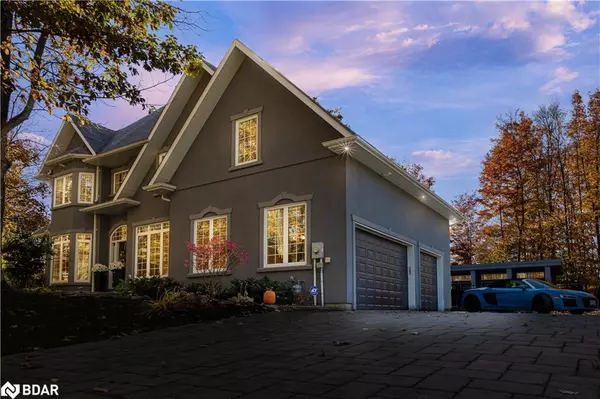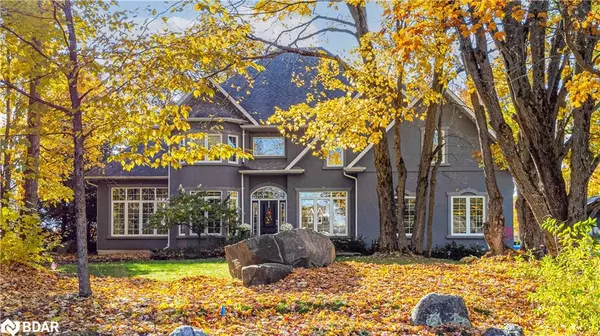For more information regarding the value of a property, please contact us for a free consultation.
Key Details
Sold Price $1,667,000
Property Type Single Family Home
Sub Type Single Family Residence
Listing Status Sold
Purchase Type For Sale
Square Footage 3,062 sqft
Price per Sqft $544
MLS Listing ID 40343896
Sold Date 01/17/23
Style Two Story
Bedrooms 5
Full Baths 3
Half Baths 1
Abv Grd Liv Area 4,106
Originating Board Barrie
Year Built 2004
Annual Tax Amount $7,684
Lot Size 1.100 Acres
Acres 1.1
Property Description
*You've Hit The Bullseye With This One* 5 Keys Points Of This Home **1) Custom 2 Storey Home With Over 4,100 SqFt Of Finished Living Space 2) Private, Treed 1.1 Acre Lot 3) State Of The Art Saltwater Pool With Pool House 4) Spacious 3 Car Garage Accessed By Both Main Floor And Basement Entries 5) Minutes To Golf, Ski, Mountain Biking, Walking Trails, Treetop Trekking And The New Vetta Spa. Welcome Home To This Stunning And Luxurious Custom 2-Storey Home Located In The Heart Of Horseshoe Highlands. The House Features Over 4,100 SqFt Of Finished Living Space, Which Includes A Spacious Finished Basement, 4 Fireplaces, 5 Bedrooms And 4 Bathrooms. Imagine Cozying Up Beside Your Double Fireplace In Your Private Sitting Room In The 2-Tiered Primary Bedroom, Which Is Complete With A 5-Piece Ensuite, Heated Tile Flooring And A Spacious Walk-In Closet. Enjoy Your Morning Coffee Overlooking Your Paradise In Nature On The Walk Out Deck From The Primary Bedroom. The Second Floor Becomes Even More Majestic Under The 9 Foot Ceilings. Proudly Entertain Guests In The Open Concept Living Space, Which Includes An Impressive Kitchen With Granite Countertops. While Lounging In Your Hot Tub Beside The Large State Of The Art ICF Saltwater Pool, You Will Be Surrounded By Beautiful, Mature Trees. The Backyard Is An Entertainer’s Dream Complete With 2 Decks, A Large Stone Patio, And Custom Built Pool House That Includes A Bar, Change Room, And Storage. Take A Walk Down Stone Steps To A Fabulous Fire Pit Where You Can Relax And Tell Stories. Do Not Miss The Opportunity Of A Lifetime!
Location
Province ON
County Simcoe County
Area Oro-Medonte
Zoning R1*147
Direction Horseshoe Valley Road to 3rd line South - Left (East) on Highland Drive for 1 km
Rooms
Other Rooms Other
Basement Walk-Up Access, Full, Partially Finished
Kitchen 1
Interior
Interior Features High Speed Internet, Central Vacuum, Auto Garage Door Remote(s)
Heating Forced Air, Natural Gas
Cooling Central Air
Fireplaces Number 4
Fireplaces Type Gas
Fireplace Yes
Window Features Window Coverings
Appliance Bar Fridge, Water Softener, Built-in Microwave, Dishwasher, Dryer, Gas Stove, Range Hood, Refrigerator, Washer, Wine Cooler
Exterior
Exterior Feature Balcony, Landscape Lighting
Garage Attached Garage, Garage Door Opener, Inside Entry, Interlock
Garage Spaces 3.0
Fence Fence - Partial
Pool In Ground
Utilities Available Cell Service, Fibre Optics, Natural Gas Connected, Recycling Pickup, Phone Connected
Waterfront No
View Y/N true
View Clear, Panoramic, Park/Greenbelt
Roof Type Asphalt Shing
Porch Deck, Patio, Porch
Lot Frontage 108.4
Lot Depth 401.87
Garage Yes
Building
Lot Description Rural, Rectangular, Near Golf Course, Park, Rec./Community Centre, School Bus Route, Skiing, View from Escarpment
Faces Horseshoe Valley Road to 3rd line South - Left (East) on Highland Drive for 1 km
Foundation Poured Concrete
Sewer Septic Tank
Water Municipal
Architectural Style Two Story
Structure Type Stucco
New Construction Yes
Schools
Elementary Schools W.R. Best
High Schools Eastview
Others
Tax ID 740530178
Ownership Freehold/None
Read Less Info
Want to know what your home might be worth? Contact us for a FREE valuation!

Our team is ready to help you sell your home for the highest possible price ASAP
GET MORE INFORMATION





