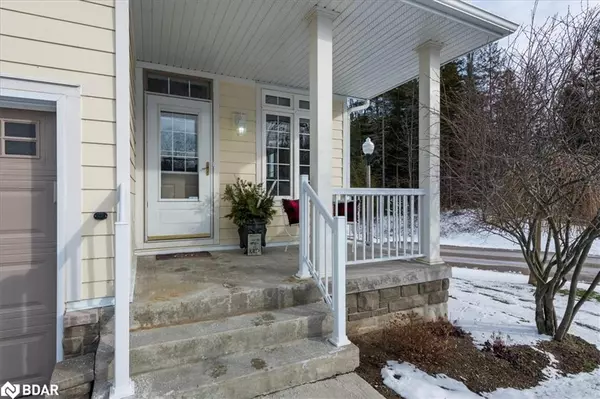For more information regarding the value of a property, please contact us for a free consultation.
Key Details
Sold Price $750,000
Property Type Townhouse
Sub Type Row/Townhouse
Listing Status Sold
Purchase Type For Sale
Square Footage 1,720 sqft
Price per Sqft $436
MLS Listing ID 40357762
Sold Date 01/18/23
Style Two Story
Bedrooms 3
Full Baths 3
Half Baths 1
HOA Fees $676/mo
HOA Y/N Yes
Abv Grd Liv Area 2,490
Originating Board Barrie
Year Built 2005
Annual Tax Amount $3,258
Property Description
Enjoy year-round recreational living in this spacious 3 bed, 4 bath, 2400+ sq ft townhome, situated in the sought-after High Vista condo complex. Just steps away from the Horseshoe Valley Ski Resort and Horseshoe Heights Ski & Country Club, this end unit has so much to offer including scenic walking trails, ski hills, golf courses, Nordic spa, and more. The main floor of the home features a unique, open-concept living area that boasts 18 ft vaulted ceiling, gas fireplace, and spacious eat-in kitchen/dining areas for hosting guests at ease. The upper level offers 3 spacious bedrooms, primary with Juliette balcony, ensuite with soaker tub/quartz counters, California shutters and substantial closet storage space. The sizeable lower level provides additional entertainment space to accommodate guests with plenty of natural light, additional 4-piece bathroom, and walk-out to backyard, complete with hot tub overlooking the Copeland Forest. Additionally, there is a single car garage with loft storage area & inside entry. Low maintenance for the outdoor enthusiast looking for a turnkey living opportunity in an exclusive community with proximity to the GTA!!
Location
Province ON
County Simcoe County
Area Oro-Medonte
Zoning R2*158
Direction Horseshoe Valley to Horseshoe Heights
Rooms
Basement Walk-Out Access, Full, Finished
Kitchen 1
Interior
Heating Fireplace-Gas, Forced Air, Natural Gas
Cooling Central Air
Fireplaces Number 2
Fireplaces Type Electric, Gas
Fireplace Yes
Window Features Window Coverings
Appliance Dishwasher, Dryer, Refrigerator, Stove, Washer
Laundry Lower Level
Exterior
Exterior Feature Backs on Greenbelt, Landscaped
Garage Attached Garage, Garage Door Opener
Garage Spaces 1.0
Waterfront No
View Y/N true
View Forest, Hills, Trees/Woods
Roof Type Asphalt Shing
Porch Open, Deck, Porch
Garage Yes
Building
Lot Description Rural, Greenbelt, Major Highway, Rec./Community Centre, Skiing, Trails
Faces Horseshoe Valley to Horseshoe Heights
Foundation Poured Concrete
Sewer Sewer (Municipal)
Water Municipal
Architectural Style Two Story
Structure Type Vinyl Siding
New Construction No
Others
HOA Fee Include Insurance,Maintenance Grounds,Parking,Property Management Fees,Snow Removal, Exterior Windows Washed, Eavesthroughs Cleaned
Tax ID 593000001
Ownership Condominium
Read Less Info
Want to know what your home might be worth? Contact us for a FREE valuation!

Our team is ready to help you sell your home for the highest possible price ASAP
GET MORE INFORMATION





