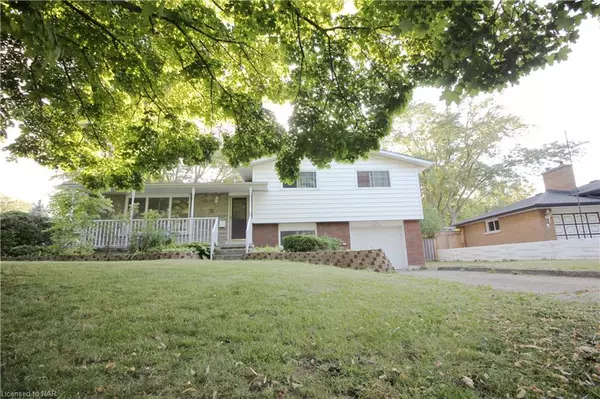For more information regarding the value of a property, please contact us for a free consultation.
Key Details
Sold Price $645,000
Property Type Single Family Home
Sub Type Single Family Residence
Listing Status Sold
Purchase Type For Sale
Square Footage 1,260 sqft
Price per Sqft $511
MLS Listing ID 40324867
Sold Date 12/05/22
Style Sidesplit
Bedrooms 4
Full Baths 2
Abv Grd Liv Area 1,260
Originating Board Niagara
Annual Tax Amount $4,377
Property Description
!!!NEW PRICE!!! Located in a quiet court in the trendy south end offers buyer's a stunning side split on a huge large pie shaped lot. Whole house just painted, new cabinet in upper bathroom, Hardwood flooring replaced in 2013, maple kitchen, gas fireplace, and newer windows but the updates don't end there. Sliding door onto a spacious deck replaced in 2013. Roof shingles replaced in 2009, furnace in 2018, Central air conditioning 2008, the eavestrough, soffit and fascia 2009. Great location close to the park/playground, Brock university, Pen Center, easy access to 406 highway. Great peaceful family living, walk to everything. This home has spectacular value and some lucky buyer will be able to call it HOME. Call for your private showing.
Location
Province ON
County Niagara
Area St. Catharines
Zoning R1
Direction Glendale to Valerie to Queens court
Rooms
Other Rooms Playground, Shed(s)
Basement Walk-Out Access, Full, Finished
Kitchen 1
Interior
Interior Features Auto Garage Door Remote(s)
Heating Forced Air, Natural Gas
Cooling Central Air
Fireplaces Number 1
Fireplaces Type Gas
Fireplace Yes
Appliance Water Softener, Dishwasher, Dryer, Refrigerator, Stove, Washer
Laundry In-Suite
Exterior
Garage Attached Garage, Concrete
Garage Spaces 1.0
Fence Full
Pool Above Ground
Waterfront No
Roof Type Asphalt Shing
Lot Frontage 50.0
Lot Depth 112.0
Garage Yes
Building
Lot Description Urban, Pie Shaped Lot, Cul-De-Sac, Major Highway, Park, Public Transit, Quiet Area, School Bus Route, Schools
Faces Glendale to Valerie to Queens court
Foundation Poured Concrete
Sewer Sewer (Municipal)
Water Municipal
Architectural Style Sidesplit
Structure Type Brick, Vinyl Siding
New Construction No
Schools
Elementary Schools Oakridge
Others
Ownership Freehold/None
Read Less Info
Want to know what your home might be worth? Contact us for a FREE valuation!

Our team is ready to help you sell your home for the highest possible price ASAP
GET MORE INFORMATION





