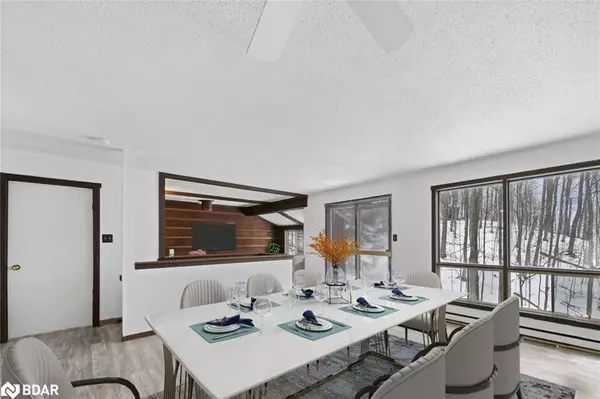For more information regarding the value of a property, please contact us for a free consultation.
Key Details
Sold Price $485,000
Property Type Single Family Home
Sub Type Single Family Residence
Listing Status Sold
Purchase Type For Sale
Square Footage 816 sqft
Price per Sqft $594
MLS Listing ID 40368530
Sold Date 02/02/23
Style Bungalow
Bedrooms 3
Full Baths 1
Half Baths 1
Abv Grd Liv Area 1,287
Originating Board Barrie
Year Built 1981
Annual Tax Amount $2,394
Lot Size 0.544 Acres
Acres 0.544
Property Description
NATURE-BOUND BUNGALOW FOUND ON A WOODED ½ ACRE LOT! Attention all nature lovers! This charming bungalow is found on a beautiful lot in the tranquil township of Oro-Medonte. Create the peaceful, nature-filled lifestyle you've always dreamt about without falling short on the daily conveniences provided by an urban style of living. A grocery store & gas station are found only minutes away, while Barrie can be reached in roughly 20 mins to access all the amenities you could need. Also, enjoy being close to golf courses, ski hills, & hiking networks to establish ultimate seasonal fun with your loved ones! This wooded lot is fully encased by lush greenery, making it a nature lover's paradise. Feel the day's worries disappear as you arrive home to this wood-dwelling with a durable steel roof. This potential-filled home showcases an extra-bright interior & features new 12mm laminate flooring on the main level, a new septic pump, & an owned hot water heater that is less than 2 years old. The family room & dining room showcase generously-sized windows, while the galley-style kitchen offers a pass-through window and breakfast bar seating. 1 bedroom & a 4-pc bathroom complete the main level! Ideally, the partially finished basement features a separate entrance, 2 bedrooms, & a 2-pc bathroom. Visit our site for more info & a 3D tour!
Location
Province ON
County Simcoe County
Area Oro-Medonte
Zoning R1*113
Direction Line 6 N/Huronwoods Dr/Oneida Ave
Rooms
Basement Walk-Up Access, Full, Partially Finished
Kitchen 1
Interior
Heating Baseboard, Electric
Cooling None
Fireplace No
Appliance Water Heater Owned
Laundry In-Suite
Exterior
Garage Gravel
Utilities Available At Lot Line-Gas
Waterfront No
View Y/N true
View Forest
Roof Type Metal
Handicap Access Doors Swing In
Lot Frontage 57.9
Lot Depth 210.85
Garage No
Building
Lot Description Rural, Irregular Lot, Forest Management, Near Golf Course, Quiet Area, Shopping Nearby, Skiing, Trails
Faces Line 6 N/Huronwoods Dr/Oneida Ave
Foundation Block
Sewer Septic Tank
Water Municipal
Architectural Style Bungalow
Structure Type Wood Siding
New Construction No
Schools
Elementary Schools Guthrie Ps/Sister Catherine Donnelly Elementary Cs
High Schools Twin Lakes Ss/St. Joseph'S Catholic Hs
Others
Tax ID 740570127
Ownership Freehold/None
Read Less Info
Want to know what your home might be worth? Contact us for a FREE valuation!

Our team is ready to help you sell your home for the highest possible price ASAP
GET MORE INFORMATION





