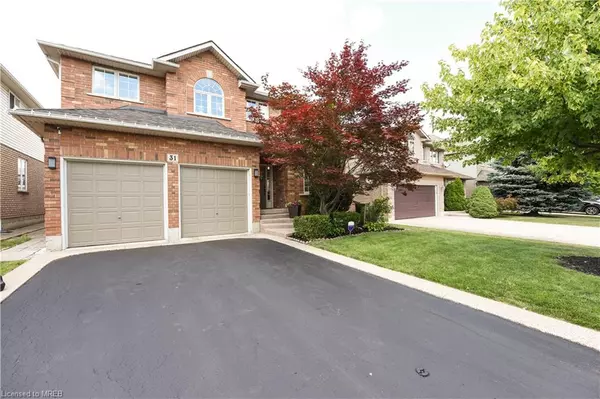For more information regarding the value of a property, please contact us for a free consultation.
Key Details
Sold Price $1,220,000
Property Type Single Family Home
Sub Type Single Family Residence
Listing Status Sold
Purchase Type For Sale
Square Footage 2,850 sqft
Price per Sqft $428
MLS Listing ID 40324974
Sold Date 11/19/22
Style Two Story
Bedrooms 5
Full Baths 4
Abv Grd Liv Area 3,650
Originating Board Mississauga
Annual Tax Amount $6,157
Property Description
Welcome To 31 Bosworth In Desirable Ancaster. Featuring a Spacious Layout From Top To Bottom. Ample Room to Accommodate Your Home Office, Exercise and Seasonal Needs. Custom, Tasteful Finishes Throughout That Make This Home Ideal For Your Family Year-Round. Upgraded Finishings and Pride of Ownership are Displayed Throughout. This Home Features A Separate Entrance To The Modern Fully Finished Full Basement That is Perfect as an In-Law Quarter. The Primary Bedroom Has A Stunning Celeb-Style Ensuite With A Gorgeous Vanity. Walk-Out From The Kitchen Into The Serene, Oasis Style Backyard. Professionally Landscaped Front & Back Yards with Mature Trees. Very Close to Golf Courses, Conservation Areas, Highway Access, Great Schools and Shopping. Book A Showing Today!
Location
Province ON
County Hamilton
Area 42 - Ancaster
Zoning R4
Direction Southcote to Gray Ct
Rooms
Basement Separate Entrance, Full, Finished
Kitchen 1
Interior
Interior Features Built-In Appliances
Heating Natural Gas
Cooling Central Air
Fireplace No
Window Features Window Coverings
Appliance Dishwasher, Dryer, Microwave, Range Hood, Refrigerator, Stove, Washer
Laundry Main Level
Exterior
Exterior Feature Landscaped, Private Entrance
Garage Attached Garage
Garage Spaces 2.0
Waterfront No
Roof Type Asphalt Shing
Lot Frontage 45.0
Lot Depth 108.0
Garage Yes
Building
Lot Description Urban, Near Golf Course, Hospital, Major Highway, Open Spaces, Park, Place of Worship, Quiet Area, Schools, Shopping Nearby, Trails
Faces Southcote to Gray Ct
Foundation Concrete Perimeter
Sewer Sewer (Municipal)
Water Municipal
Architectural Style Two Story
Structure Type Brick
New Construction No
Others
Tax ID 175651799
Ownership Freehold/None
Read Less Info
Want to know what your home might be worth? Contact us for a FREE valuation!

Our team is ready to help you sell your home for the highest possible price ASAP
GET MORE INFORMATION





