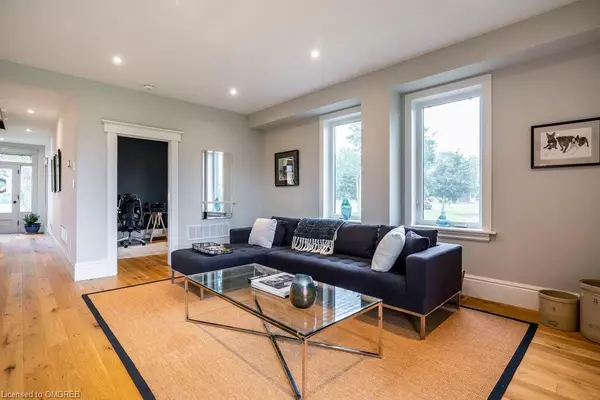For more information regarding the value of a property, please contact us for a free consultation.
Key Details
Sold Price $2,200,000
Property Type Single Family Home
Sub Type Single Family Residence
Listing Status Sold
Purchase Type For Sale
Square Footage 2,893 sqft
Price per Sqft $760
MLS Listing ID 40319881
Sold Date 09/17/22
Style 2.5 Storey
Bedrooms 4
Full Baths 3
Half Baths 1
Abv Grd Liv Area 2,893
Originating Board Oakville
Year Built 1908
Annual Tax Amount $2,475
Lot Size 36.790 Acres
Acres 36.79
Property Description
Land Banking Opportunity! This triple-brick Georgian house, was built in 1908 and is located on 36 acres of great agricultural land in the rapidly expanding community of Flamborough. This residence has undergone a painstaking restoration while preserving its past and significance as Flamborough's original duplex. You are surrounded by history as soon as you enter. The original solid wood staircase, doors, architectural mouldings, and solid brass door hardware greet you. All new plumbing, wiring, insulation, cabinetry, appliances, fixtures, solid white oak flooring (main floor & attic), Norwood windows, skylights, water softener & filtration systems, natural gas furnace, soffit, fascia, & eavestrough are just a few of the changes that have been made. The brand-new kitchen and the butler's pantry run through each other to create the formal dining area. A 36" built-in Thermador refrigerator, a 10-foot island with Quartz worktops, a 5-burner induction stove, and a large sliding glass door with lovely views of the pond and countryside make the kitchen an entertainer's dream. Working from home is easy from the study on the main level. A walk-in closet with built-ins and a luxurious 5-piece ensuite with a separate water closet are also included in the main bedroom. All of the modern comforts, including the triple-car garage, were allowed and authorized by the City of Hamilton. Additional structures might be built under the present A2 zoning for agricultural-related uses, including agritourism. A wonderful horse farm may be made there. You can also rent the front and rear fields, which will pay the property taxes every year. The chance to be close to town and all facilities, including the Lakeshore West GO line, while yet being able to live, work, and maybe create your own business. Minutes' drive to the Aldershot GO Station, significant highway access, and Catholic and public schools.
Location
Province ON
County Hamilton
Area 43 - Flamborough
Zoning A2
Direction HWY #6 NORTH FROM CLAPPISON'S CORNERS (INTERSECTION OF HWY #5 & #6 FLAMBOROUGH) LEFT ON THE 5TH CONCESSION ROAD WEST JUST PAST CAREY STREET ON LEFT.
Rooms
Basement Full, Unfinished
Kitchen 1
Interior
Interior Features High Speed Internet, Auto Garage Door Remote(s), Built-In Appliances
Heating Forced Air, Natural Gas
Cooling Central Air
Fireplace No
Window Features Skylight(s)
Appliance Water Purifier, Water Softener, Dryer, Washer
Laundry Laundry Room, Main Level
Exterior
Garage Detached Garage, Gravel
Garage Spaces 3.0
Pool None
Utilities Available Natural Gas Connected
Waterfront No
Waterfront Description River/Stream
View Y/N true
View Pasture, Trees/Woods
Roof Type Asphalt Shing
Street Surface Paved
Porch Deck
Lot Frontage 3437.4
Garage Yes
Building
Lot Description Rural, Irregular Lot, Open Spaces, Quiet Area, School Bus Route
Faces HWY #6 NORTH FROM CLAPPISON'S CORNERS (INTERSECTION OF HWY #5 & #6 FLAMBOROUGH) LEFT ON THE 5TH CONCESSION ROAD WEST JUST PAST CAREY STREET ON LEFT.
Foundation Stone
Sewer Septic Tank
Water Drilled Well, Well
Architectural Style 2.5 Storey
Structure Type Brick, Stone
New Construction No
Schools
Elementary Schools Millgrove, Greensville, Guardian Angels
High Schools Waterdown Dhs, St. Mary Ss
Others
Senior Community false
Tax ID 175450051
Ownership Freehold/None
Read Less Info
Want to know what your home might be worth? Contact us for a FREE valuation!

Our team is ready to help you sell your home for the highest possible price ASAP
GET MORE INFORMATION





