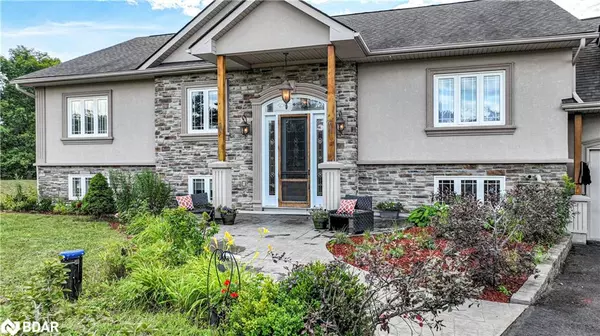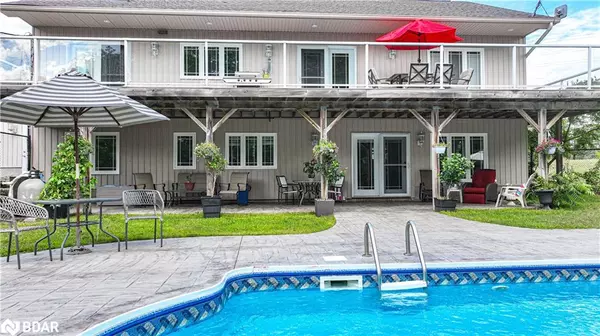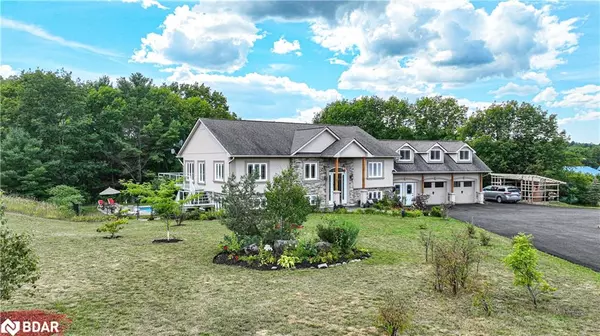For more information regarding the value of a property, please contact us for a free consultation.
Key Details
Sold Price $1,500,000
Property Type Single Family Home
Sub Type Single Family Residence
Listing Status Sold
Purchase Type For Sale
Square Footage 3,148 sqft
Price per Sqft $476
MLS Listing ID 40311653
Sold Date 11/29/22
Style Bungalow Raised
Bedrooms 6
Full Baths 3
Abv Grd Liv Area 3,988
Originating Board Barrie
Year Built 2011
Annual Tax Amount $4,391
Lot Size 7.370 Acres
Acres 7.37
Property Description
5 Best Features: 1 Location; convenient & desirable location on the edge of Orillia, with easy access to Hwy 11 and all Orillia's amenities and area recreational activities. Walk to sledding & mountain bike trails and Simcoe County Forest. 5 minutes to 3 different lakes and golf courses. 2. A Custom Built home with the highest quality materials, stone, stucco, super energy efficient above R2000 standards, spray foam insulation & in floor gas heat for low carrying cost. Finished garage & finished loft above it with separate entrance. Great layout maximizes natural light from numerous oversized doors and windows. No wasted space and lots of storage closets. 3. An in-law apartment suitable for parents. It is bright and airy, at grade level with 2 entrances (one walk out to the pool area). 4. Large heated, inground, saltwater pool. Stamped concrete and uni-stone patios and walkways. 5. Seven (7) acres for maximum privacy. Beautiful grounds with paths through the mature trees in the mid section, (behind the house) a great bonfire/camping area. Perennial gardens and shrubs in front section. Back ravine section is in natural state for nature lovers. It has small streams & foot paths and access to the Trans Canada Trail system. Plenty of paved parking and room to add shops. Magnificent views of nature & skyline from all windows, and deck. Enjoy the most beautiful sunset/sunrise views. Agricultural zoning for hobby farm offers the potential to lower property taxes, if used for farming activities. Must be seen to truly appreciate it. Make sure you see the feature sheet for list of features/upgrades.
Location
Province ON
County Simcoe County
Area Severn
Zoning AG/EP
Direction From Hwy 11 N take Burnside Line north to Division Rd. Turn east (right) on Division Rd. Follow and make left hand turn onto Carlyon Line. (do not turn right at first Carlyon Line, go past trail parking lot and turn left onto Carlyon.)
Rooms
Other Rooms Shed(s)
Basement Separate Entrance, Walk-Out Access, Full, Finished, Sump Pump
Kitchen 2
Interior
Interior Features Accessory Apartment, Air Exchanger, Auto Garage Door Remote(s), Bed & Breakfast, Ceiling Fan(s), Floor Drains, In-Law Floorplan, Other, Upgraded Insulation, Ventilation System
Heating Gas Hot Water, Radiant Floor
Cooling Ductless, Energy Efficient
Fireplace No
Window Features Window Coverings, Skylight(s)
Appliance Water Heater Owned, Water Softener, Built-in Microwave, Dishwasher, Dryer, Hot Water Tank Owned, Refrigerator, Satellite Dish, Stove, Washer
Laundry Laundry Room, Lower Level
Exterior
Exterior Feature Balcony, Landscaped, Privacy, Year Round Living
Garage Attached Garage, Garage Door Opener, Asphalt, Inside Entry
Garage Spaces 2.5
Fence Fence - Partial
Pool In Ground, Salt Water
Utilities Available Propane
Waterfront No
Waterfront Description River/Stream
View Y/N true
View Clear, Forest, Meadow, Panoramic, Pasture, Pool, Skyline, Trees/Woods
Roof Type Asphalt Shing
Street Surface Paved
Porch Deck, Patio
Lot Frontage 377.0
Garage Yes
Building
Lot Description Rural, Irregular Lot, Airport, Ample Parking, Beach, Forest Management, Near Golf Course, Greenbelt, Highway Access, Hospital, Landscaped, Open Spaces, Park, Place of Worship, Public Parking, Quiet Area, School Bus Route, Schools, Shopping Nearby, Skiing, Trails
Faces From Hwy 11 N take Burnside Line north to Division Rd. Turn east (right) on Division Rd. Follow and make left hand turn onto Carlyon Line. (do not turn right at first Carlyon Line, go past trail parking lot and turn left onto Carlyon.)
Foundation Concrete Perimeter
Sewer Septic Tank
Water Drilled Well
Architectural Style Bungalow Raised
Structure Type Concrete, Stone, Stucco, Vinyl Siding
New Construction Yes
Schools
Elementary Schools Couchiching Heights, Notre Dame Cs
High Schools Oss, Patrick Fogarty Cs
Others
Tax ID 585830181
Ownership Freehold/None
Read Less Info
Want to know what your home might be worth? Contact us for a FREE valuation!

Our team is ready to help you sell your home for the highest possible price ASAP
GET MORE INFORMATION





