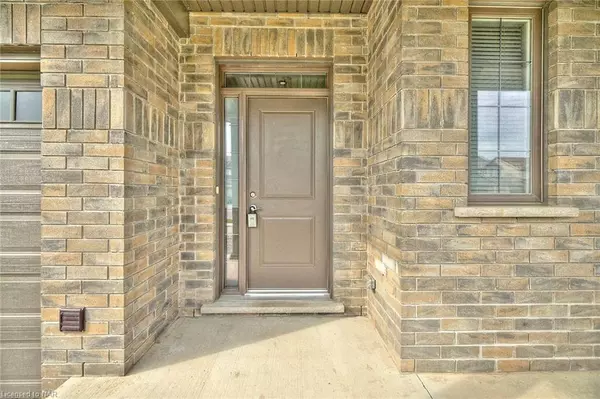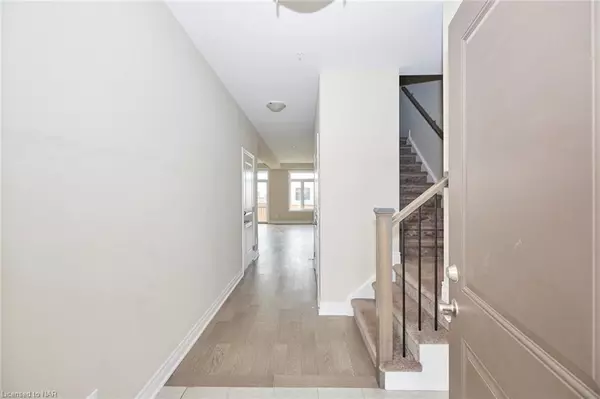For more information regarding the value of a property, please contact us for a free consultation.
Key Details
Sold Price $657,700
Property Type Single Family Home
Sub Type Single Family Residence
Listing Status Sold
Purchase Type For Sale
Square Footage 1,406 sqft
Price per Sqft $467
MLS Listing ID 40333898
Sold Date 11/30/21
Style Two Story
Bedrooms 3
Full Baths 1
Half Baths 1
Abv Grd Liv Area 1,406
Originating Board Niagara
Year Built 2018
Annual Tax Amount $3,989
Property Description
This Stunning FREEHOLD 2-storey home offers an attached single-car garage with 3 Bedrooms, 2.5 Bath, 9 ft. smooth ceilings, engineered hardwood & 12' x 24' tiles throughout the main floor. The second floor features Primary Bedroom with a walk-in closet & 4pc Ensuite, 2 additional spacious Bedrooms and the main bath. The perfect location just minutes to QEW highway & Niagara Falls, future GO train, Brock U & Niagara College, downtown Performing Arts & Meridian Centre, bus route, schools, shopping, medical & restaurants.
Location
Province ON
County Niagara
Area St. Catharines
Zoning R3
Direction Carlton Street, Right on Haig Street, Left on Ventura, Left on Manhattan Court.
Rooms
Basement Full, Unfinished
Kitchen 1
Interior
Interior Features None
Heating Forced Air, Natural Gas
Cooling Central Air
Fireplace No
Appliance Dishwasher, Dryer, Range Hood, Refrigerator, Stove, Washer
Exterior
Garage Attached Garage, Gravel
Garage Spaces 1.0
Waterfront No
Roof Type Asphalt Shing
Lot Frontage 28.22
Lot Depth 117.09
Garage Yes
Building
Lot Description Urban, Arts Centre, Cul-De-Sac, Hospital, Library, Major Highway, Park, Place of Worship, Public Transit, Schools
Faces Carlton Street, Right on Haig Street, Left on Ventura, Left on Manhattan Court.
Foundation Poured Concrete
Sewer Sewer (Municipal)
Water Municipal-Metered
Architectural Style Two Story
Structure Type Brick, Vinyl Siding
New Construction Yes
Schools
Elementary Schools Harriet Tubman Public School
High Schools St. Catharines Collegiate
Others
Tax ID 462060681
Ownership Freehold/None
Read Less Info
Want to know what your home might be worth? Contact us for a FREE valuation!

Our team is ready to help you sell your home for the highest possible price ASAP
GET MORE INFORMATION





