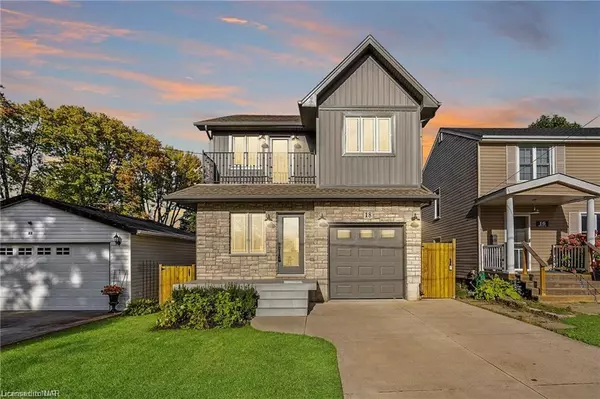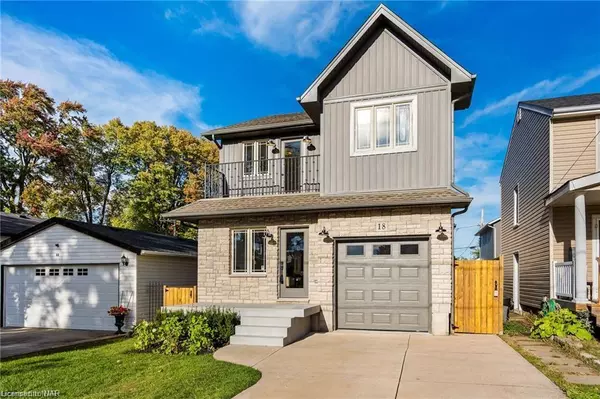For more information regarding the value of a property, please contact us for a free consultation.
Key Details
Sold Price $1,120,000
Property Type Single Family Home
Sub Type Single Family Residence
Listing Status Sold
Purchase Type For Sale
Square Footage 1,437 sqft
Price per Sqft $779
MLS Listing ID 40343619
Sold Date 12/05/22
Style Two Story
Bedrooms 3
Full Baths 3
Half Baths 1
Abv Grd Liv Area 1,437
Originating Board Niagara
Year Built 2007
Annual Tax Amount $5,313
Property Description
Welcome to 18 Pawling St. Port Dalhousie. Embrace yourself for Beautiful sunset walks, charming Port Dalhousie character neighbourhood and easy carefree living. This two storey home was built in 2007 and completed remodelled in Summer 2022. With views to the lake from the front porch and second floor bedrooms, relax and enjoy this beautiful community. As you walk through the front door to the great room w/ gas fireplace and open concept kitchen. The updated kitchen features handcrafted cabinetry and quartz countertops. Main floor also offers access to the garage off the main hallway and a 2 pc bathroom. Sliding doors bring you outside to an easy maintained fully manicured backyard oasis with a brand new 300 sq ft deck. Heading up the wide, open staircase you will find three large bedrooms with one being the primary bedroom with a 3pc ensuite, walk-in closet and walk-out balcony. Both additional bedrooms share a Jack and Jill 5pc bathroom with views and sites to the lake. Looking for additional entertainment space?? The basement is completely finished with a third full bathroom, recreational room and laundry. This house has a perfectly executed layout with no wasted space and plenty of storage. With upgrades throughout, this fully remodeled home is located in one of Niagara's finest streets. Only steps to the lake, take a drive by, book appointment and take a quick moment to walk around and truly take in the breathtaking scenic views. Updates include: engineered hardwood floors, living room fireplace, kitchen, bathrooms, custom tile shower, laundry room, 8' sliding glass door, 2nd storey walk-out, siding, back deck, interior doors, trim, garage heater.
Location
Province ON
County Niagara
Area St. Catharines
Zoning R2
Direction MAIN STREET TO CORBETT AVE RIGHT ONTO BAYVIEW DRIVE AND LEFT ON PAWLING ST
Rooms
Basement Full, Finished, Sump Pump
Kitchen 1
Interior
Interior Features Auto Garage Door Remote(s), Built-In Appliances, Central Vacuum Roughed-in
Heating Forced Air, Natural Gas
Cooling Central Air
Fireplaces Number 1
Fireplaces Type Living Room
Fireplace Yes
Appliance Range, Dishwasher, Dryer, Refrigerator, Stove, Washer
Laundry In Basement
Exterior
Exterior Feature Balcony
Garage Attached Garage, Concrete
Garage Spaces 1.0
Waterfront Description Lake Privileges, Lake/Pond
Roof Type Asphalt Shing
Lot Frontage 31.86
Lot Depth 80.0
Garage Yes
Building
Lot Description Urban, Rectangular, Beach, Major Highway, Park, Place of Worship, Public Transit, Quiet Area, Schools, Trails
Faces MAIN STREET TO CORBETT AVE RIGHT ONTO BAYVIEW DRIVE AND LEFT ON PAWLING ST
Foundation Poured Concrete
Sewer Sewer (Municipal)
Water Municipal
Architectural Style Two Story
Structure Type Brick, Stucco
New Construction No
Schools
Elementary Schools Gracefield
High Schools Governor Simcoe
Others
Tax ID 461910497
Ownership Freehold/None
Read Less Info
Want to know what your home might be worth? Contact us for a FREE valuation!

Our team is ready to help you sell your home for the highest possible price ASAP
GET MORE INFORMATION





