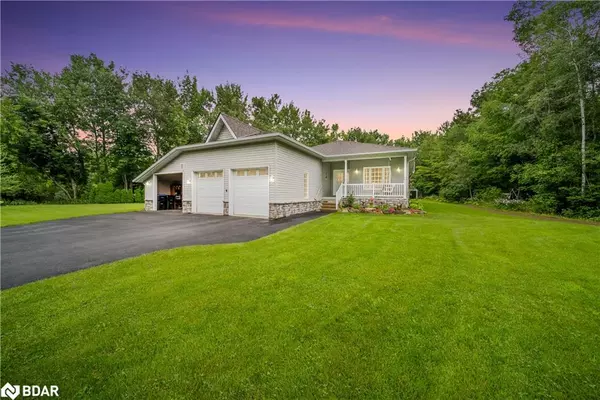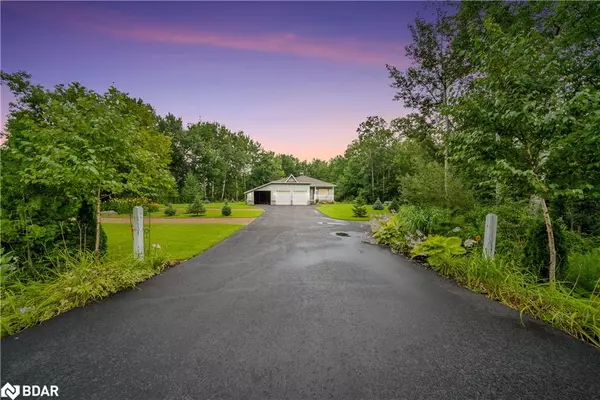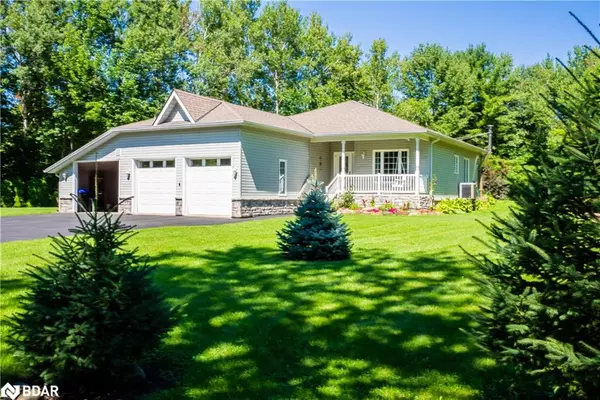For more information regarding the value of a property, please contact us for a free consultation.
Key Details
Sold Price $1,130,000
Property Type Single Family Home
Sub Type Single Family Residence
Listing Status Sold
Purchase Type For Sale
Square Footage 1,766 sqft
Price per Sqft $639
MLS Listing ID 40311214
Sold Date 11/14/22
Style Bungalow
Bedrooms 3
Full Baths 3
Abv Grd Liv Area 1,766
Originating Board Barrie
Year Built 2007
Annual Tax Amount $3,600
Property Description
Welcome To 4015 Carlyon Line; A Beautiful Fully Finished Bungalow Sitting On 6 Acres Abutting The Uhthoff Trail. This Property's Landscaping Is Meticulously Maintained And Offers Lots Of Parking For Your Family Or Guests. Tucked Away With It's Own Private Driveway Is A Monstrous 32X60 Steel Shop, Heated With Office Space, Mezzanine Storage, 14+ Foot Ceilings, A 12' Overhead Automatic Door And It's Own 200 Amp Panel Separately Metered. Inside This Home You'll Find It's Clean, Well-Kept And Offering Large Principal Rooms. Inside Entry From The Garage To Either Floor Offers Great Convenience, Especially For The Lower Level Which Has A Perfect Nanny Suite Potential. (Kitchen, Bathroom, Bedroom, Living Room And A Separate Entrance). A Wood Stove Downstairs Adds That Final Level Of Coziness. Be Sure To Check This Home And Property Out For Yourself, You'll Love It! Home Was Built As A 3+1 Bedroom, The Primary Bedroom Can Be Easily Converted Back To 2 Separate Bedrooms.
Location
Province ON
County Simcoe County
Area Severn
Zoning RU & EP
Direction Burnside Line to Division Road E to Carlyon Line
Rooms
Other Rooms Workshop
Basement Walk-Up Access, Full, Finished, Sump Pump
Kitchen 2
Interior
Heating Forced Air-Propane
Cooling Central Air
Fireplaces Number 1
Fireplaces Type Wood Burning Stove
Fireplace Yes
Appliance Water Heater Owned, Built-in Microwave, Dishwasher, Dryer, Refrigerator, Washer
Laundry Main Level
Exterior
Exterior Feature Lawn Sprinkler System, Privacy, Year Round Living
Garage Attached Garage, Asphalt
Garage Spaces 2.0
Utilities Available Cell Service, Electricity Connected, Garbage/Sanitary Collection, Recycling Pickup
Waterfront No
View Y/N true
View Trees/Woods
Roof Type Asphalt Shing
Street Surface Paved
Porch Deck
Garage Yes
Building
Lot Description Rural, Irregular Lot, Ample Parking, Corner Lot, Landscaped
Faces Burnside Line to Division Road E to Carlyon Line
Foundation Poured Concrete
Sewer Septic Tank
Water Drilled Well
Architectural Style Bungalow
Structure Type Stone, Vinyl Siding
New Construction Yes
Others
Tax ID 585770073
Ownership Freehold/None
Read Less Info
Want to know what your home might be worth? Contact us for a FREE valuation!

Our team is ready to help you sell your home for the highest possible price ASAP
GET MORE INFORMATION





