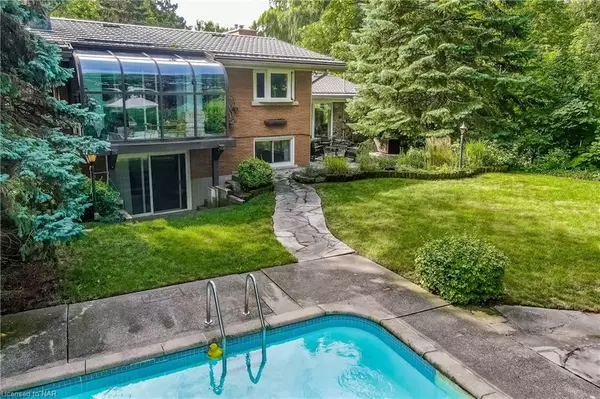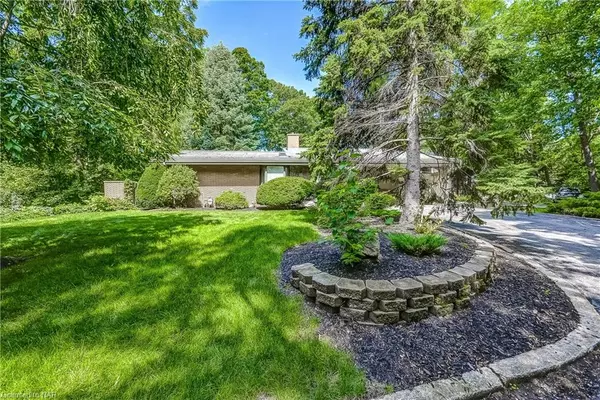For more information regarding the value of a property, please contact us for a free consultation.
Key Details
Sold Price $1,250,000
Property Type Single Family Home
Sub Type Single Family Residence
Listing Status Sold
Purchase Type For Sale
Square Footage 1,440 sqft
Price per Sqft $868
MLS Listing ID 40306152
Sold Date 12/09/22
Style Backsplit
Bedrooms 4
Full Baths 2
Abv Grd Liv Area 2,000
Originating Board Niagara
Annual Tax Amount $5,164
Property Description
Located in highly desirable Bevan Heights, St Davids, this California style back split home has been lovingly cared for by the same owners for over 40 years. Neighbourhood of Multi-Million Dollar homes. Sitting on almost half an acre, elevated on the edge of the Niagara Escarpment conservation area, this home with 2000 sq feet of finished living space, has views towards Lake Ontario and has a beautifully landscaped lot with 15' X 35' inground swimming pool with 13' deep end.
As you enter the home via the double carport and into the foyer, the home features an open concept living/dining room with vaulted ceiling on extensive windows. There is a separate kitchen off the dining room.
Upstairs, there are three bedrooms, a family bathroom and an atrium off the Primary bedroom. The lower level consists of a recreation/family room with walk up access to the back yard, a bedroom/study and a bathroom. There is an unfinished basement.
The home features a steel roof and gas central radiant heating.
This home is a 'must see' and properties in this desirable location rarely come to market. Seize the opportunity.
Location
Province ON
County Niagara
Area Niagara-On-The-Lake
Zoning R1
Direction Hwy #405, off at Stanley, onto Niagara Townline, north onto Melrose Drive. Private laneway to the right.
Rooms
Other Rooms Shed(s)
Basement Full, Unfinished
Kitchen 1
Interior
Interior Features Atrium
Heating Gas Hot Water, Radiator
Cooling None
Fireplace No
Exterior
Garage Spaces 2.0
Pool In Ground
Waterfront No
View Y/N true
View Hills, Park/Greenbelt
Roof Type Metal
Lot Frontage 158.0
Lot Depth 125.0
Garage No
Building
Lot Description Urban, Dog Park, Greenbelt, Major Highway, Trails, View from Escarpment
Faces Hwy #405, off at Stanley, onto Niagara Townline, north onto Melrose Drive. Private laneway to the right.
Foundation Poured Concrete
Sewer Sewer (Municipal)
Water Municipal
Architectural Style Backsplit
Structure Type Brick, Wood Siding
New Construction No
Others
Tax ID 463740177
Ownership Freehold/None
Read Less Info
Want to know what your home might be worth? Contact us for a FREE valuation!

Our team is ready to help you sell your home for the highest possible price ASAP
GET MORE INFORMATION





