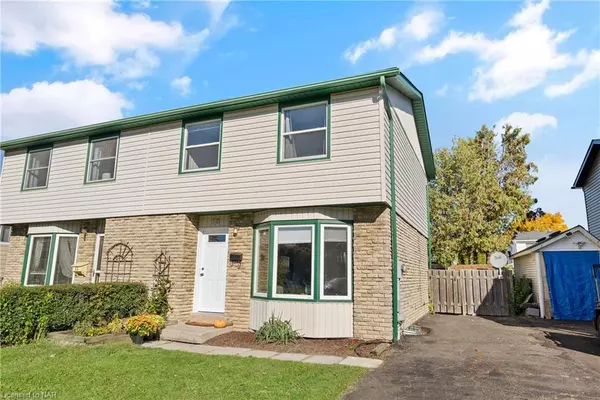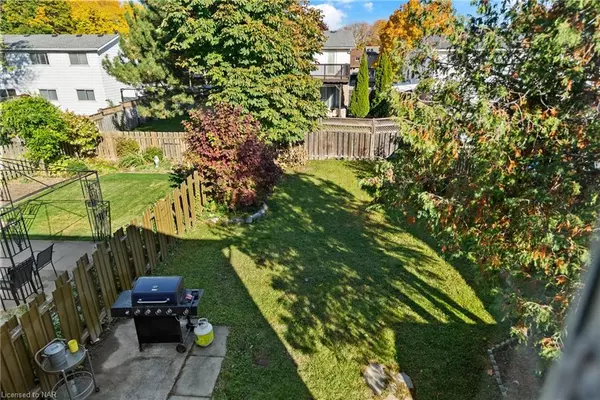For more information regarding the value of a property, please contact us for a free consultation.
Key Details
Sold Price $470,000
Property Type Single Family Home
Sub Type Single Family Residence
Listing Status Sold
Purchase Type For Sale
Square Footage 1,040 sqft
Price per Sqft $451
MLS Listing ID 40349066
Sold Date 11/30/22
Style Two Story
Bedrooms 3
Full Baths 1
Abv Grd Liv Area 1,040
Originating Board Niagara
Annual Tax Amount $2,330
Property Description
Excellent opportunity to get in the market. Carpet free, recently painted 3 bedroom semi-detached home on a quiet cul-de-sac. Kid friendly! Spacious open main floor with quaint, refreshed kitchen leading to the dining room with sliding patio door access to a fabulous, private and huge fully fenced backyard with cozy patio for your outdoor BBQ's and gatherings with friends. There are 3 great sized bedrooms up with a 4 piece bath and a finished comfortable rec room in the basement with a rough-in for another bathroom. Most of the major stuff is done. New furnace and A/C 2022, front door 2022, new 200 amp electrical panel 2021 and most windows replaced in 2018 except the front window & one basement window. Roof done in 2011. Quick access to the QEW, shopping and restaurants. Close to park/playground. This one is move in ready and truely feels like home!
Location
Province ON
County Niagara
Area St. Catharines
Zoning R1
Direction Carlton to Haig to Ventura
Rooms
Basement Full, Partially Finished
Kitchen 1
Interior
Interior Features None
Heating Forced Air, Natural Gas
Cooling Central Air
Fireplace No
Appliance Dryer, Microwave, Refrigerator, Stove, Washer
Laundry In Area
Exterior
Garage Asphalt
Pool None
Roof Type Asphalt Shing
Lot Frontage 30.18
Lot Depth 109.9
Garage No
Building
Lot Description Urban, Rectangular, Major Highway, Park, Playground Nearby, Shopping Nearby
Faces Carlton to Haig to Ventura
Foundation Poured Concrete
Sewer Sewer (Municipal)
Water Municipal
Architectural Style Two Story
Structure Type Brick, Vinyl Siding
New Construction No
Others
Tax ID 462060214
Ownership Freehold/None
Read Less Info
Want to know what your home might be worth? Contact us for a FREE valuation!

Our team is ready to help you sell your home for the highest possible price ASAP
GET MORE INFORMATION





