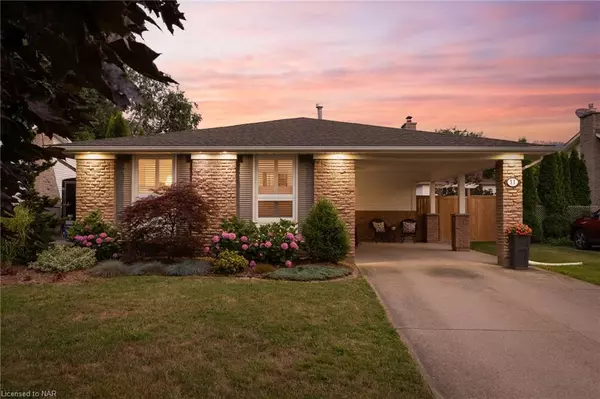For more information regarding the value of a property, please contact us for a free consultation.
Key Details
Sold Price $800,000
Property Type Single Family Home
Sub Type Single Family Residence
Listing Status Sold
Purchase Type For Sale
Square Footage 1,130 sqft
Price per Sqft $707
MLS Listing ID 40274657
Sold Date 11/05/22
Style Backsplit
Bedrooms 4
Full Baths 2
Abv Grd Liv Area 1,580
Originating Board Niagara
Annual Tax Amount $4,454
Property Description
Nestled in the waterfront community of Port Dalhousie, you will find this incomparable four level backsplit home. As you approach this magnificent property you are welcomed by lush, landscaped gardens to a generous driveway with carport that architecturally adjoins an exceptional home. Passing through the main entrance with foyer, you are greeted by a traditional yet flowing main floor. The opulent living room encompasses the designer-built kitchen, featuring quartz countertops, stylish two-toned cabinetry as well as an oversized preparation/culinary island with sink. The dining room is the perfect stage for entertaining on a grand or intimate scale. This home is a showcase of functionality and luxury. Journeying upstairs you are introduced to the three bedrooms with a four-piece shared bath. The primary suite feels like a weekend getaway in the privacy of your own home. All bedrooms include an inviting view to the rear gardens and the newly installed pool area. The lower level of the home includes the family room featuring a walk out to the pool and rear yard, a three piece recently renovated bath with custom shower, the home office/fourth bedroom, allows this home to grow with your lifestyle. A lush utopia awaits in the rear the garden, complete with mature trees surrounding the property, pool, pergola with patio and the utmost in privacy. The attention to detail and luxurious but practical materials delivers ease of living and maintenance to a lucky new owner.
Location
Province ON
County Niagara
Area St. Catharines
Zoning R1
Direction Main to Cole Farm to Cambria, left on Belair
Rooms
Basement Full, Unfinished
Kitchen 0
Interior
Interior Features None
Heating Forced Air, Natural Gas
Cooling Central Air
Fireplaces Number 1
Fireplaces Type Wood Burning
Fireplace Yes
Appliance Dishwasher, Gas Stove, Microwave, Refrigerator
Exterior
Garage Concrete
Waterfront No
Roof Type Asphalt Shing
Porch Deck
Lot Frontage 50.0
Lot Depth 100.0
Garage No
Building
Lot Description Urban, Beach, Near Golf Course, Hospital, Place of Worship, Playground Nearby, Public Transit, School Bus Route
Faces Main to Cole Farm to Cambria, left on Belair
Foundation Poured Concrete
Sewer Sewer (Municipal)
Water Municipal
Architectural Style Backsplit
Structure Type Brick, Vinyl Siding
New Construction No
Others
Tax ID 461900040
Ownership Freehold/None
Read Less Info
Want to know what your home might be worth? Contact us for a FREE valuation!

Our team is ready to help you sell your home for the highest possible price ASAP
GET MORE INFORMATION





