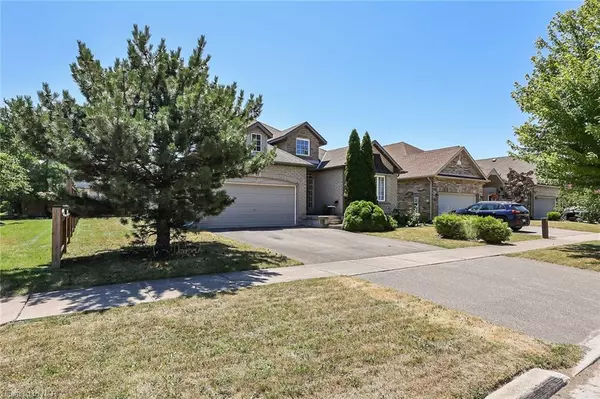For more information regarding the value of a property, please contact us for a free consultation.
Key Details
Sold Price $820,000
Property Type Single Family Home
Sub Type Single Family Residence
Listing Status Sold
Purchase Type For Sale
Square Footage 1,711 sqft
Price per Sqft $479
MLS Listing ID 40295729
Sold Date 12/12/22
Style Bungalow
Bedrooms 2
Full Baths 2
Abv Grd Liv Area 1,711
Originating Board Niagara
Year Built 2005
Annual Tax Amount $4,679
Property Description
Custom built by Mountainview Homes, this 2 bedroom bungalow sits on a premium lot in central Virgil. As the builders model home, this property features many upgrades. Just over 1700 square feet of beautifully finished living space on the main level featuring vaulted ceilings, hardwood flooring, gas fireplace in the open concept family room and a sprawling Principal suite with private bath and walk-in closet along with direct access to the rear deck. The unfinished lower level offers an opportunity for your design inspiration and the potential to double your living space. With large windows, copper awnings, a double car attached garage and tidy curb appeal, this bungalow is the perfect offering. Located in a fabulous community and a short drive to wineries, restaurants and all that the Niagara Region has to offer.
Location
Province ON
County Niagara
Area Niagara-On-The-Lake
Zoning R1
Direction Line 1 to Casselman Blvd to Loretta Drive
Rooms
Basement Development Potential, Full, Unfinished
Kitchen 1
Interior
Interior Features High Speed Internet, Auto Garage Door Remote(s), Built-In Appliances, Ceiling Fan(s)
Heating Forced Air, Natural Gas
Cooling Central Air
Fireplaces Number 1
Fireplaces Type Living Room, Gas
Fireplace Yes
Appliance Dishwasher, Dryer, Microwave, Range Hood, Refrigerator, Stove, Washer
Laundry Main Level
Exterior
Garage Attached Garage, Garage Door Opener, Asphalt
Garage Spaces 2.0
Pool None
Utilities Available Garbage/Sanitary Collection, Natural Gas Connected, Recycling Pickup, Street Lights, Phone Connected
Waterfront No
Roof Type Asphalt Shing
Porch Deck, Porch
Lot Frontage 60.0
Lot Depth 108.0
Garage Yes
Building
Lot Description Urban, Rectangular, Dog Park, Near Golf Course, Highway Access, Library, Open Spaces, Park, Place of Worship, Playground Nearby, Quiet Area, Rec./Community Centre, School Bus Route, Schools, Shopping Nearby
Faces Line 1 to Casselman Blvd to Loretta Drive
Foundation Poured Concrete
Sewer Sewer (Municipal)
Water Municipal
Architectural Style Bungalow
Structure Type Brick, Stone
New Construction Yes
Schools
Elementary Schools Crossroads Elementary, St. Michael'S
High Schools An Myer, Laura Secord, Holy Cross
Others
Senior Community false
Tax ID 463870214
Ownership Freehold/None
Read Less Info
Want to know what your home might be worth? Contact us for a FREE valuation!

Our team is ready to help you sell your home for the highest possible price ASAP
GET MORE INFORMATION





