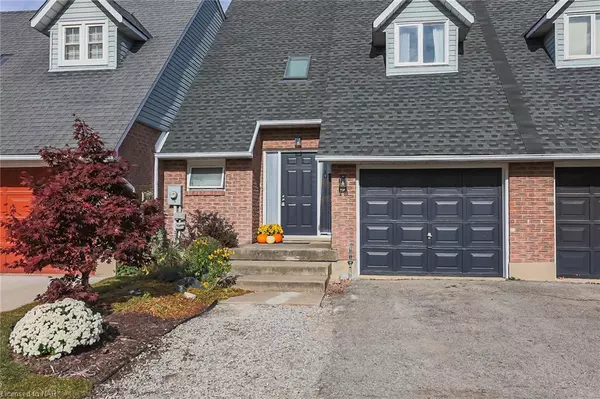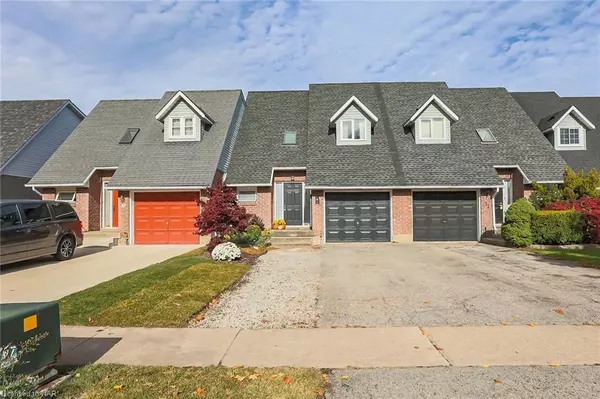For more information regarding the value of a property, please contact us for a free consultation.
Key Details
Sold Price $600,000
Property Type Townhouse
Sub Type Row/Townhouse
Listing Status Sold
Purchase Type For Sale
Square Footage 1,618 sqft
Price per Sqft $370
MLS Listing ID 40341884
Sold Date 11/16/22
Style Two Story
Bedrooms 3
Full Baths 1
Half Baths 1
Abv Grd Liv Area 1,618
Originating Board Niagara
Year Built 1988
Annual Tax Amount $3,585
Property Description
Built in 1988 but ahead of its time. This freehold townhome has a stylish look with its high pitched roof line and interior foyer with vaulted ceiling. This entrance definitely has a WOW factor showcasing the zigzag staircase with railing at the top overlooking the foyer. A two piece bathroom, large coat closet, ceramic tile floor and lots of room for a bench & storage shelves. The main level offers a functional U-shaped kitchen with gas stove, dishwasher & fridge included. Dinette off the kitchen features patio doors to the side patio that has perfect placement for a barbecue. At the rear is a generous sized living room with enough space to make it a combination living/dining room. Upstairs are 3 spacious bedrooms, full 4 piece bathroom and upper railing that overlooks the dinette on the lower level. In the basement there is lots of room for a recreation room for the whole family to enjoy.
Location
Province ON
County Niagara
Area St. Catharines
Zoning R3
Direction South on Vansickle Rd. Turn Left onto Strada Blvd.
Rooms
Basement Full, Partially Finished
Kitchen 1
Interior
Interior Features Central Vacuum, Auto Garage Door Remote(s)
Heating Forced Air, Natural Gas
Cooling Central Air
Fireplace No
Appliance Dishwasher, Dryer, Gas Stove, Refrigerator, Washer
Laundry In Basement
Exterior
Exterior Feature Year Round Living
Garage Attached Garage, Asphalt
Garage Spaces 1.0
Fence Full
Roof Type Shingle
Street Surface Paved
Lot Frontage 25.0
Lot Depth 115.0
Garage Yes
Building
Lot Description Urban, Rectangular, Park, Place of Worship, Playground Nearby, Public Transit, Quiet Area, Rec./Community Centre, Shopping Nearby
Faces South on Vansickle Rd. Turn Left onto Strada Blvd.
Foundation Poured Concrete
Sewer Sewer (Municipal)
Water Municipal-Metered
Architectural Style Two Story
Structure Type Brick Veneer, Vinyl Siding
New Construction No
Schools
Elementary Schools Westdale
High Schools Winston Churchill
Others
Tax ID 461610251
Ownership Freehold/None
Read Less Info
Want to know what your home might be worth? Contact us for a FREE valuation!

Our team is ready to help you sell your home for the highest possible price ASAP
GET MORE INFORMATION





