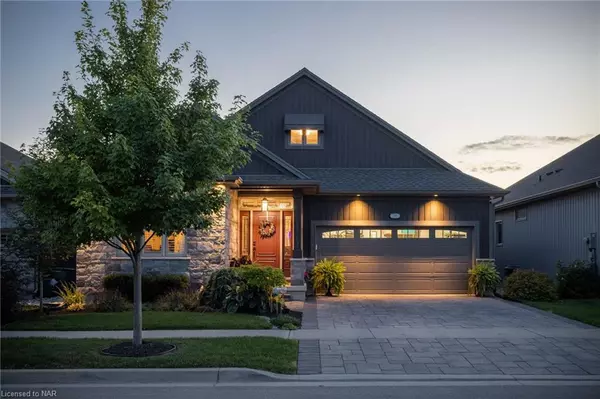For more information regarding the value of a property, please contact us for a free consultation.
Key Details
Sold Price $1,010,000
Property Type Single Family Home
Sub Type Single Family Residence
Listing Status Sold
Purchase Type For Sale
Square Footage 1,715 sqft
Price per Sqft $588
MLS Listing ID 40325272
Sold Date 11/29/22
Style Bungaloft
Bedrooms 4
Full Baths 3
Abv Grd Liv Area 2,605
Originating Board Niagara
Annual Tax Amount $5,557
Property Description
Downsizing? This beautiful one-floor living detached bungaloft has all the benefits of owning a home but with the low-maintenance benefit of owning a townhouse! 2014 home built by Grey Forest Homes, located in the fabulous hidden gem location of Broadway Gardens near Lake Ontario. Minutes from Jones Beach, Happy Rolph’s, a marina, orchards, vineyards, & walking/biking trails, every day incorporates leisure & picturesque living. Eastport Park is a City park, offering something for all ages, including 2 pickleball/tennis courts, basketball/lacrosse court, soccer field, playground, & the Waterfront Trail. Nearby is the Welland Canal Trail which goes to the pier's end into the lake, where you can see the ships come in. The home's interior has a multitude of pot lights, 5 Solatubes for natural light, & 2 VELUX 4ftx4ft roof windows (skylights) that open and close with rain sensors, making the home bright and airy. The main floor boasts an impressive foyer with tray ceiling, engineered hardwood floors, 9ft ceilings, bedroom/office with vaulted ceiling, great room with a gas fireplace, surround sound, & California shutters, Elmwood kitchen with a large four-seater island and ample cabinets, laundry room, 4pc bathroom with double sinks, plus a generously sized primary bedroom with another tray ceiling, walk-in closet, & 3pc ensuite. The spacious private loft has a roof window with a solar-powered blackout blind and a massive double closet. It can be used as an office or bedroom. The lower level of the home has a grand rec room, a bedroom with a huge double closet, a 4pc bathroom, & a large unfinished storage space with built-in shelves and a cold room. The double garage (17'8"W x 17'11"D x 10'5"H) has a garage door opener, bike lift, & more built-in shelves. The fully fenced, low-maintenance lovely backyard offers a pergola with adjustable louvers & retractable ZIPScreens for shade & privacy, a beautiful patio, & built-in gas for BBQ, making this space a peaceful retreat!
Location
Province ON
County Niagara
Area St. Catharines
Zoning R1
Direction East side of Canal Lock 1, Lakeshore Road, left on Seaway Haulage Road, continue on Broadway, right on Parkside Drive
Rooms
Other Rooms Other
Basement Full, Finished, Sump Pump
Kitchen 1
Interior
Interior Features Auto Garage Door Remote(s), Central Vacuum, Solar Tube(s)
Heating Fireplace-Gas, Forced Air, Natural Gas
Cooling Central Air
Fireplaces Number 1
Fireplaces Type Electric, Gas
Fireplace Yes
Window Features Window Coverings
Appliance Bar Fridge, Dishwasher, Refrigerator, Stove
Laundry Main Level
Exterior
Garage Attached Garage, Inside Entry
Garage Spaces 2.0
Fence Full
Waterfront Description Lake/Pond
Roof Type Asphalt Shing
Lot Frontage 46.0
Lot Depth 84.0
Garage Yes
Building
Lot Description Urban, Beach, Marina, Park, Place of Worship, Quiet Area, Schools, Trails
Faces East side of Canal Lock 1, Lakeshore Road, left on Seaway Haulage Road, continue on Broadway, right on Parkside Drive
Foundation Poured Concrete
Sewer Sewer (Municipal)
Water Municipal
Architectural Style Bungaloft
Structure Type Stone, Vinyl Siding
New Construction No
Schools
Elementary Schools Port Weller Public School, Dalewood Public School (French), Assumption Catholic Elementary
High Schools Governor Simcoe Secondary, Holy Cross Catholic Secondary
Others
Tax ID 463010426
Ownership Freehold/None
Read Less Info
Want to know what your home might be worth? Contact us for a FREE valuation!

Our team is ready to help you sell your home for the highest possible price ASAP
GET MORE INFORMATION





