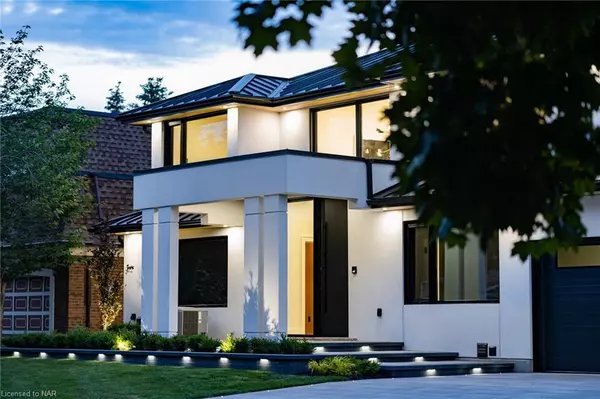For more information regarding the value of a property, please contact us for a free consultation.
Key Details
Sold Price $3,500,000
Property Type Single Family Home
Sub Type Single Family Residence
Listing Status Sold
Purchase Type For Sale
Square Footage 3,636 sqft
Price per Sqft $962
MLS Listing ID 40319585
Sold Date 09/14/22
Style Two Story
Bedrooms 4
Full Baths 4
Half Baths 2
Abv Grd Liv Area 4,866
Originating Board Niagara
Year Built 1975
Annual Tax Amount $13,509
Property Description
Welcome to 103 Westgate Park Drive. This stunning home has been meticulously finished from top to bottom. Location and lifestyle at the heart of this design where no detail left to chance. Unbelievable setting in Niagara and Port Dalhousie's hot housing market with magnificent sunsets on the shores of Lake Ontario. Includes immediate access to the waterfront trail and short walk to parks and marina. Better yet, this home design even exceeds the perfection of its location. Nearly 5000 sq. ft. this 4 bed - 6 bath home soaks in every bit of lake Ontario with eighty (80%) percent of its waterfront walls made of floor to ceiling glass that open for complete indoor-outdoor living. Other details that will truly take your breath away: theatre room, gym, sauna, walk-in wine room with built in humidor, spa-like experience in primary bath ensuite, automated toilets with heated seats and bidet, stunning ceiling details; the list goes on and on. Come see this to believe it. Call today and take your lifestyle to another level.
Location
Province ON
County Niagara
Area St. Catharines
Zoning RD1
Direction Lakeshore Rd to Westgate Park
Rooms
Basement Full, Finished
Kitchen 1
Interior
Interior Features Auto Garage Door Remote(s), Built-In Appliances
Heating Forced Air, Natural Gas
Cooling Central Air
Fireplaces Number 1
Fireplaces Type Family Room, Gas
Fireplace Yes
Window Features Window Coverings
Appliance Instant Hot Water, Built-in Microwave, Dishwasher, Dryer, Freezer, Gas Stove, Refrigerator, Washer, Wine Cooler
Laundry Laundry Room, Main Level
Exterior
Exterior Feature Deeded Water Access, Landscaped
Garage Attached Garage, Interlock
Garage Spaces 2.0
Pool In Ground, Outdoor Pool, Salt Water
Waterfront Yes
Waterfront Description Lake, North, Waterfront, Lake/Pond
View Y/N true
View Lake
Roof Type Metal
Porch Deck
Lot Frontage 70.15
Lot Depth 120.26
Garage Yes
Building
Lot Description Urban, Rectangular, Beach, Marina, Park, Quiet Area
Faces Lakeshore Rd to Westgate Park
Foundation Poured Concrete
Sewer Sewer (Municipal)
Water Municipal
Architectural Style Two Story
Structure Type Stucco
New Construction No
Others
Tax ID 461950289
Ownership Freehold/None
Read Less Info
Want to know what your home might be worth? Contact us for a FREE valuation!

Our team is ready to help you sell your home for the highest possible price ASAP
GET MORE INFORMATION





