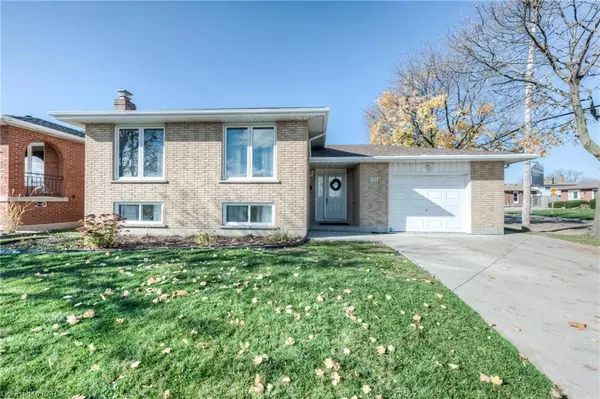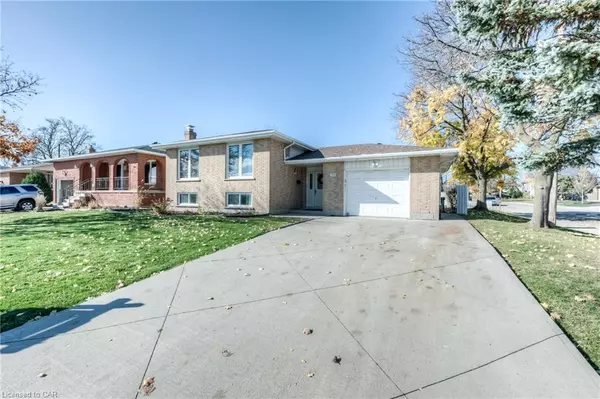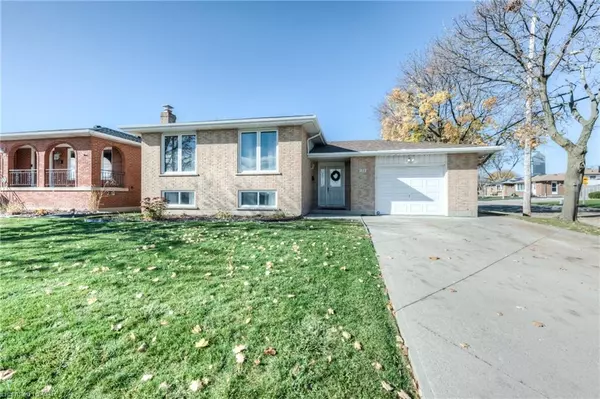For more information regarding the value of a property, please contact us for a free consultation.
Key Details
Sold Price $751,999
Property Type Single Family Home
Sub Type Single Family Residence
Listing Status Sold
Purchase Type For Sale
Square Footage 1,066 sqft
Price per Sqft $705
MLS Listing ID 40339583
Sold Date 11/24/22
Style Bungalow Raised
Bedrooms 4
Full Baths 2
Abv Grd Liv Area 2,121
Originating Board Waterloo Region
Annual Tax Amount $4,507
Property Description
This. Is. It! 80 Quaker Crescent - located on Hamilton’s East Mountain and nestled in the desirable neighbourhood of Quinndale! The entire home is FRESHLY PAINTED (Nov 2022) + CARPET FREE and has IN-LAW or DUPLEX POTENTIAL with 2 separate entrances via the garage and rear door access. The main floor has a modern open concept vibe with an abundance of natural light and a kitchen with plenty of cabinets for all your wares (and even room for the stuff you think you need but probably don’t!). There are 3 bedrooms and a 4pc bath on this level – perfect for young families! The BIG BRIGHT lower level is where it’s at! This finished area of the home has SO MUCH POTENTIAL! Make it a charming family room + office/gym or extra bedroom + children’s playroom OR convert this level into a mortgage helper or in-law suite by adding a kitchen! There’s a fully fenced yard just begging to host a bounty of littles, fur babies and crazy uncles! This family-friendly neighbourhood home faces Cecil B Stirling Elementary School – so no busy early morning commutes or after school traffic for you! Located only minutes to the Lincoln Alexander Parkway and Red Hill Expressway, groceries, shopping, secondary schools and much more! Am I right? - 80 Quaker Crescent is the home-sweet-home you’ve been searching for!
Location
Province ON
County Hamilton
Area 26 - Hamilton Mountain
Zoning C
Direction Queen Victoria Dr to Quaker Cres
Rooms
Basement Full, Finished
Kitchen 1
Interior
Interior Features In-law Capability
Heating Forced Air, Natural Gas
Cooling Central Air
Fireplaces Number 1
Fireplaces Type Wood Burning
Fireplace Yes
Appliance Water Heater, Built-in Microwave, Dishwasher, Dryer, Refrigerator, Stove, Washer
Laundry In Basement
Exterior
Exterior Feature Year Round Living
Garage Attached Garage, Concrete
Garage Spaces 1.0
Fence Full
Pool None
Waterfront No
Roof Type Asphalt Shing
Lot Frontage 55.0
Lot Depth 100.49
Garage Yes
Building
Lot Description Urban, Near Golf Course, Highway Access, Hospital, Library, Major Highway, Park, Place of Worship, Playground Nearby, Public Transit, Schools, Shopping Nearby
Faces Queen Victoria Dr to Quaker Cres
Foundation Concrete Perimeter
Sewer Sewer (Municipal)
Water Municipal
Architectural Style Bungalow Raised
Structure Type Brick
New Construction No
Schools
Elementary Schools Cecil B Stirling Elementary School
Others
Tax ID 169360015
Ownership Freehold/None
Read Less Info
Want to know what your home might be worth? Contact us for a FREE valuation!

Our team is ready to help you sell your home for the highest possible price ASAP
GET MORE INFORMATION





