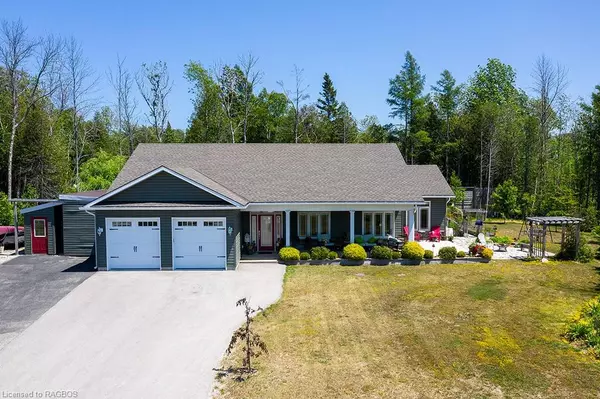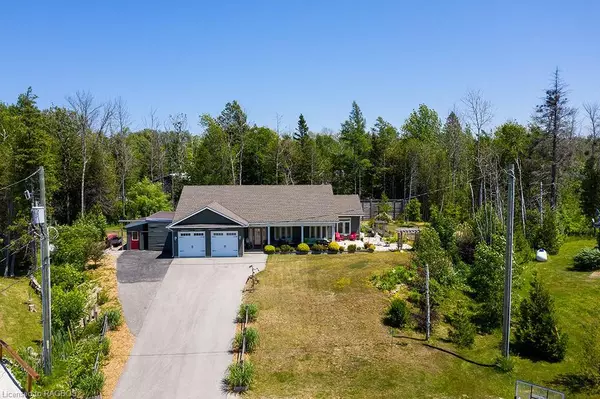For more information regarding the value of a property, please contact us for a free consultation.
Key Details
Sold Price $745,000
Property Type Single Family Home
Sub Type Single Family Residence
Listing Status Sold
Purchase Type For Sale
Square Footage 1,745 sqft
Price per Sqft $426
MLS Listing ID 40346080
Sold Date 11/14/22
Style Bungalow
Bedrooms 3
Full Baths 2
Abv Grd Liv Area 1,745
Originating Board Grey Bruce Owen Sound
Year Built 2015
Annual Tax Amount $3,381
Lot Size 0.593 Acres
Acres 0.593
Property Description
PRICE OF A LIFETIME!!! TRULY A REMARKABLE PRICE FOR THIS HOME BUILT WITH ATTENTION TO QUALITY AND DESIGN!! This custom 3 bedroom and 2 bath bungalow has every detail meticulously planned for one floor living. The 13 1/2 ft ceilings and abundance of windows allow the natural light to flood the MASSIVE OPEN CONCEPT kitchen, dining and living room. The floor to ceiling gas fireplace provides an ambiance while the flickering flames reflect off the gleaming hardwood floors, (engineered hickory for durability). The custom kitchen was designed with convenience and functionality in mind. The overall layout allows for the Primary with a Spa like ensuite to be on one side of the house and the 2 bedrooms and bathroom on the other side of the house for company. The 4 separate zones for in-floor heating and ductless cooling make sure that everyone is comfortable. The outdoor landscaped haven offers approximately 1000 sq feet of cedar decking, an enclosed patio and a hot tub. Only 1 street over from the amazing beaches of Oliphant (2 separate access points). Hydro $109/ mth. Propane $129/ mth. This house is set up for entertaining and would also make an excellent investment as a vacation rental property. Bask in the magnificent colors of our world famous sunsets. This house was built as a ''FOREVER HOME'' and the quality and details are evident! PLEASE CLICK ON VIDEO ICON FOR A TRUE EXPERIENCE OF THE PROPERTY!! This property is ON SALE!!!! Not just for Sale.
Location
Province ON
County Bruce
Area 6 - South Bruce Peninsula
Zoning RU 1
Direction North on Bryant to stop sign at Spry Lake Road. Turn left towards lake. Turn left on Williams Court (after Stevens St) . Continue down street as it turns into Caroline Cres. Eventually becomes Williamson Place
Rooms
Basement None
Kitchen 1
Interior
Interior Features Central Vacuum, Separate Heating Controls, Upgraded Insulation
Heating Radiant Floor, Propane, Radiant
Cooling Wall Unit(s)
Fireplaces Number 1
Fireplaces Type Propane
Fireplace Yes
Window Features Window Coverings
Appliance Water Softener, Dishwasher, Dryer, Refrigerator, Stove, Washer
Laundry Main Level
Exterior
Exterior Feature Landscaped
Garage Attached Garage, Garage Door Opener
Garage Spaces 2.0
Pool None
Utilities Available Cell Service, Garbage/Sanitary Collection, Recycling Pickup
Waterfront Description Lake Privileges
Roof Type Asphalt Shing
Handicap Access Accessible Entrance
Porch Deck, Patio
Lot Frontage 77.17
Lot Depth 189.04
Garage Yes
Building
Lot Description Rural, Pie Shaped Lot, Beach, Cul-De-Sac, Quiet Area
Faces North on Bryant to stop sign at Spry Lake Road. Turn left towards lake. Turn left on Williams Court (after Stevens St) . Continue down street as it turns into Caroline Cres. Eventually becomes Williamson Place
Foundation Concrete Perimeter, Slab
Sewer Septic Approved
Water Drilled Well
Architectural Style Bungalow
Structure Type Vinyl Siding
New Construction Yes
Others
Tax ID 331450169
Ownership Freehold/None
Read Less Info
Want to know what your home might be worth? Contact us for a FREE valuation!

Our team is ready to help you sell your home for the highest possible price ASAP
GET MORE INFORMATION





