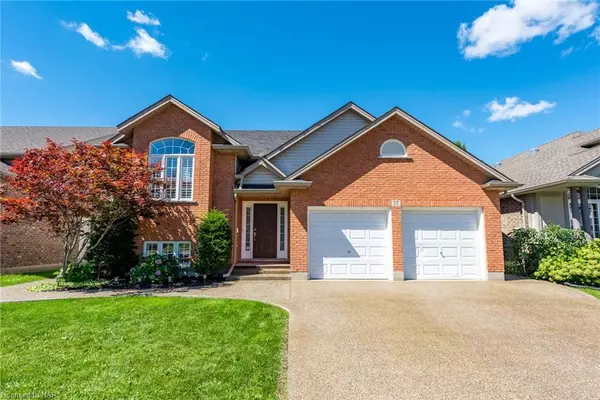For more information regarding the value of a property, please contact us for a free consultation.
Key Details
Sold Price $820,000
Property Type Single Family Home
Sub Type Single Family Residence
Listing Status Sold
Purchase Type For Sale
Square Footage 1,460 sqft
Price per Sqft $561
MLS Listing ID 40314111
Sold Date 09/30/22
Style Bungalow Raised
Bedrooms 4
Full Baths 2
Abv Grd Liv Area 2,260
Originating Board Niagara
Annual Tax Amount $5,004
Property Description
Nestled in a corner of St. Catharines that defines Niagara living, this wonderfully kept, well maintained home has wineries, golf courses, provincial parks, vineyards, arenas, shopping malls and highways all within a ten minute drive. Upon entering, cathedral ceilings and high-bay windows grace the living room, dining room and spacious kitchen. Kitchen features include, oak cabinetry, a large island, granite countertops and lots of natural light. The open concept kitchen and dining room leads out directly through sliding glass doors to a covered raised wood deck. Every room in this house is of ample size, truly a rarity these days! The large primary bedroom has two large closets and ensuite privilege to a large 4pc bathroom complete with a whirlpool soaker tub and a stand alone shower. The other two main-floor bedrooms are comfortable and generous in size. Stylish California shutters throughout the home allow for light and privacy at your will. The fully finished basement offers a large open rec room, a spacious well lit bedroom, a 3pc bathroom, and a clean laundry/storage/utility room. Note the basement has large above grade windows. Exterior features include a clean two car garage, double wide exposed aggregate driveway, and exposed aggregate walkways around the house. Bonus feature in the garage is a natural gas radiant heating system and a high bay roof, allowing for lots of additional storage. Both front and back yards are fully landscaped and well kept. The quiet backyard is tree lined, providing privacy and peaceful nights on the deck. Exposed concrete driveway and walks (2018). Kitchen and bath granite (2019). Roof (2018).
Location
Province ON
County Niagara
Area St. Catharines
Zoning R1
Direction Located between McCaffery Sports Park(Club Roma) and Pelham Rd.
Rooms
Basement Full, Finished, Sump Pump
Kitchen 1
Interior
Interior Features Central Vacuum, Auto Garage Door Remote(s)
Heating Forced Air, Natural Gas
Cooling Central Air
Fireplace No
Window Features Window Coverings
Appliance Instant Hot Water, Water Heater Owned, Dishwasher, Dryer, Microwave, Range Hood, Refrigerator, Stove, Washer
Laundry In Basement, Laundry Room
Exterior
Exterior Feature Landscaped, Other
Garage Attached Garage, Concrete
Garage Spaces 2.0
Waterfront No
Roof Type Asphalt Shing
Porch Deck
Lot Frontage 50.0
Lot Depth 107.0
Garage Yes
Building
Lot Description Urban, Rectangular, Greenbelt, Hospital, Landscaped, Open Spaces, Park, Place of Worship, Playground Nearby, Public Transit, Shopping Nearby, Trails
Faces Located between McCaffery Sports Park(Club Roma) and Pelham Rd.
Foundation Poured Concrete
Sewer Sewer (Municipal)
Water Municipal
Architectural Style Bungalow Raised
Structure Type Brick, Vinyl Siding
New Construction No
Others
Tax ID 461660089
Ownership Freehold/None
Read Less Info
Want to know what your home might be worth? Contact us for a FREE valuation!

Our team is ready to help you sell your home for the highest possible price ASAP
GET MORE INFORMATION





