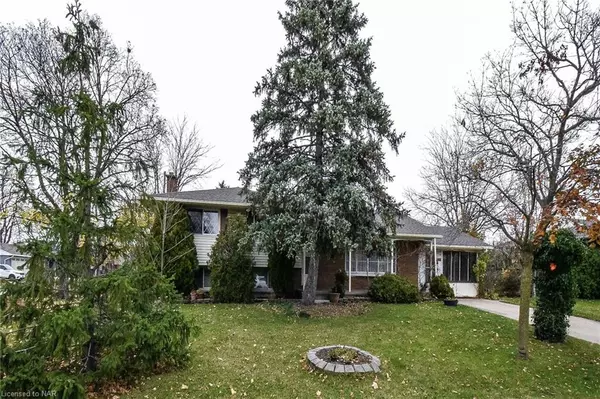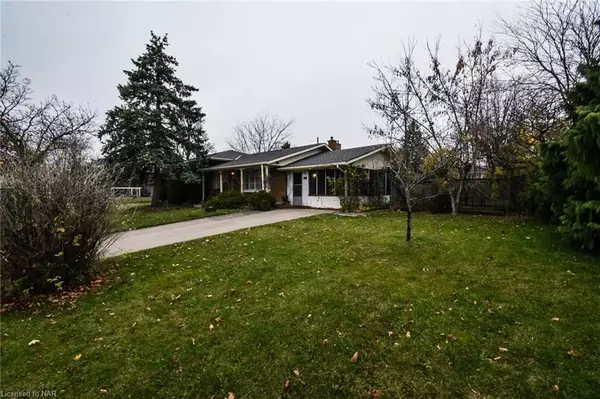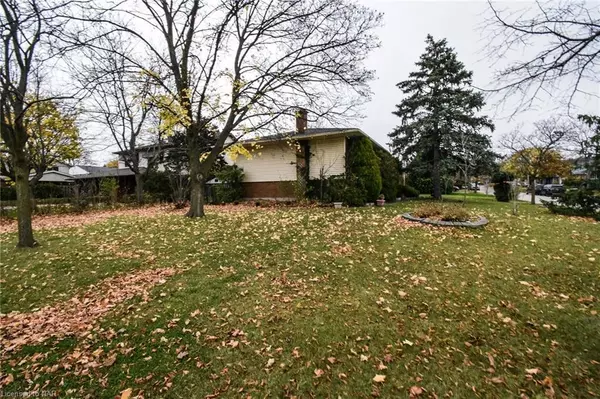For more information regarding the value of a property, please contact us for a free consultation.
Key Details
Sold Price $570,000
Property Type Single Family Home
Sub Type Single Family Residence
Listing Status Sold
Purchase Type For Sale
Square Footage 1,175 sqft
Price per Sqft $485
MLS Listing ID 40349993
Sold Date 12/02/22
Style Sidesplit
Bedrooms 4
Full Baths 2
Abv Grd Liv Area 1,175
Originating Board Niagara
Year Built 1965
Annual Tax Amount $4,362
Property Description
Lots of potential here. 4 level sidesplit in excellent south end neighbourhood. Close to schools (Oakridge; St. Peter's, just a short walk away), shopping, Brock University and walking trails. Bay window in living room. Hardwood floors on main level. Fireplace in lower level Family Room.
Location
Province ON
County Niagara
Area St. Catharines
Zoning R1
Direction Glendale Ave; south on Marsdale to Shepherds Circle
Rooms
Basement Full, Partially Finished
Kitchen 1
Interior
Interior Features Work Bench
Heating Forced Air, Natural Gas
Cooling Central Air
Fireplaces Number 1
Fireplaces Type Family Room, Wood Burning
Fireplace Yes
Appliance Dishwasher, Dryer, Stove
Laundry In Basement
Exterior
Fence Fence - Partial
Pool None
Utilities Available Electricity Connected, Garbage/Sanitary Collection, Natural Gas Connected, Recycling Pickup, Street Lights, Phone Available
Waterfront No
Roof Type Asphalt Shing
Porch Porch, Enclosed
Lot Frontage 60.0
Lot Depth 118.0
Garage No
Building
Lot Description Urban, Arts Centre, Corner Lot, Cul-De-Sac, Highway Access, Hospital, Major Highway, Park, Place of Worship, Playground Nearby, Public Transit, Regional Mall, Schools, Shopping Nearby, Trails
Faces Glendale Ave; south on Marsdale to Shepherds Circle
Foundation Poured Concrete
Sewer Sewer (Municipal)
Water Municipal-Metered
Architectural Style Sidesplit
Structure Type Brick, Vinyl Siding
New Construction No
Schools
Elementary Schools Oakridge; St. Peter'S
High Schools Sir Winston Churchill/Dennis Morris
Others
Tax ID 461690080
Ownership Freehold/None
Read Less Info
Want to know what your home might be worth? Contact us for a FREE valuation!

Our team is ready to help you sell your home for the highest possible price ASAP
GET MORE INFORMATION





