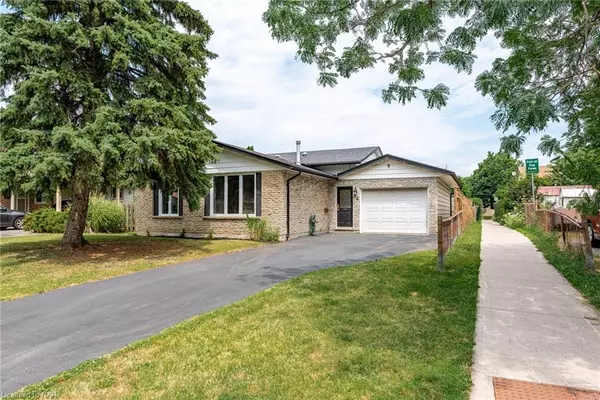For more information regarding the value of a property, please contact us for a free consultation.
Key Details
Sold Price $620,000
Property Type Single Family Home
Sub Type Single Family Residence
Listing Status Sold
Purchase Type For Sale
Square Footage 1,180 sqft
Price per Sqft $525
MLS Listing ID 40325190
Sold Date 11/15/22
Style Backsplit
Bedrooms 4
Full Baths 2
Abv Grd Liv Area 1,680
Originating Board Niagara
Year Built 1974
Annual Tax Amount $4,451
Property Description
Welcome to 54 Lafayette Dr. This beautiful four level back-split is situated in a great family neighbourhood in the highly desirable North end of St. Catharines. Walking through the front door you will be immediately impressed with the many recent updates and tasteful décor. The main level features a large living room and formal dining area (both with new luxury vinyl flooring), and a fully updated kitchen with new cabinets and quartz counters. The upper level of the home has 3 large bedrooms and an updated four piece bathroom. Located on the lower level of the home you will find a fourth bedroom, a second four piece bathroom and a large recreational room all of which can be easily accessed by a private side entrance. This is a perfect setup for multi generational living or auxiliary suite possibilities. The basement level is unfinished just waiting for your own personal inspiration. The attached oversized single garage is a bonus for a any car enthusiast or someone looking for a nice workshop. This home’s location is one of it’s stand out features. Surrounded by parks, green space and a local arena/community center. Enjoy living close to historic Port Dalhousie, minutes from the Niagara’s wine routes, easy access to the QEW, large shopping centres, great schools, and public transit. Be sure to watch the video link attached.
Location
Province ON
County Niagara
Area St. Catharines
Zoning R1
Direction Linwell road to Lafayette/ From Ontario Street Chapleau Gate to Lafayette.
Rooms
Basement Separate Entrance, Full, Partially Finished
Kitchen 1
Interior
Interior Features High Speed Internet, Ceiling Fan(s), In-law Capability
Heating Forced Air, Natural Gas
Cooling Central Air
Fireplace No
Appliance Water Heater Owned
Laundry Lower Level
Exterior
Exterior Feature Privacy, Private Entrance
Garage Attached Garage, Asphalt
Garage Spaces 1.0
Fence Full
Pool None
Utilities Available Cable Connected, Cable Available, Cell Service, Electricity Connected, Garbage/Sanitary Collection, High Speed Internet Avail, Natural Gas Connected, Natural Gas Available, Recycling Pickup, Street Lights, Phone Connected, Phone Available
Waterfront No
Roof Type Asphalt Shing
Lot Frontage 52.0
Lot Depth 92.0
Garage Yes
Building
Lot Description Urban, Rectangular, Open Spaces, Park, Place of Worship, Playground Nearby, Public Parking, Public Transit, School Bus Route, Schools, Shopping Nearby
Faces Linwell road to Lafayette/ From Ontario Street Chapleau Gate to Lafayette.
Foundation Poured Concrete
Sewer Sewer (Municipal)
Water Municipal-Metered
Architectural Style Backsplit
Structure Type Aluminum Siding, Brick
New Construction No
Schools
Elementary Schools William Merritt - St Ann
High Schools Governor Simcoe Ss - Saint Francis
Others
Tax ID 462020071
Ownership Freehold/None
Read Less Info
Want to know what your home might be worth? Contact us for a FREE valuation!

Our team is ready to help you sell your home for the highest possible price ASAP
GET MORE INFORMATION





