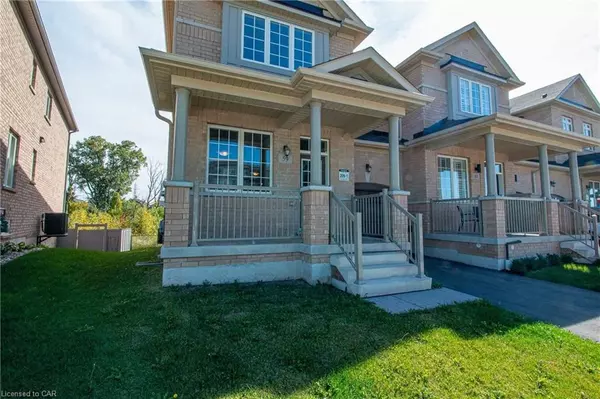For more information regarding the value of a property, please contact us for a free consultation.
Key Details
Sold Price $950,000
Property Type Townhouse
Sub Type Row/Townhouse
Listing Status Sold
Purchase Type For Sale
Square Footage 2,274 sqft
Price per Sqft $417
MLS Listing ID 40332169
Sold Date 11/02/22
Style Two Story
Bedrooms 4
Full Baths 2
Half Baths 1
Abv Grd Liv Area 2,274
Originating Board Cambridge
Year Built 2019
Annual Tax Amount $6,500
Property Description
Your Family Will Love This Spacious 4 Bedroom, 3 Bath, Approx 2300 Sq Ft End Unit Executive Townhome Backing Onto A Ravine With Walkout Basement Located Minutes From Schools, Parks, Shopping And Highways 403, 407, Qew And 6. Bright, Open Concept Main Floor Features 9 Ft Ceilings, California Shutters, Beautiful Eat-In Kitchen With Quartz Counters, Centre Island, High Cabinets & Stainless Steel Appliances, Breakfast Area With Walkout To Ravine And Large Entertainer's Style Living/ Dining Room. Second Floor Features Oak Stairs Leading To A Huge Master Retreat With 4 Piece Ensuite Including Glass Shower, Soaker Tub & Walk-In Closet, Jack & Jill Bath Between Bedrooms 2 And 3, Convenient Laundry With Washer & Dryer Plus 3 Additional Good Sized Bedrooms. Massive Basement Features A Walkout To Ravine, 3 Pc. Bath Rough-In, Large Windows And Await Your Dream Recreation Room Ideas. Backyard With Great Ravine Views Pies To Approx. 40Ft.
Extras:Central Air, Hrv, Hwt(R). Hurry This Immaculate, Upgraded End Unit Like A Semi Is In A Great Location Close To All Amenities And Definitely Won't Last. Act Now And Bring Your Offer!
Location
Province ON
County Hamilton
Area 46 - Waterdown
Zoning Res
Direction Dundas St E - Riverwalk Drive
Rooms
Basement Separate Entrance, Walk-Out Access, Full, Unfinished
Kitchen 1
Interior
Interior Features Air Exchanger
Heating Forced Air, Natural Gas
Cooling Central Air
Fireplace No
Window Features Window Coverings
Appliance Dishwasher, Dryer, Range Hood, Refrigerator, Stove, Washer
Laundry Upper Level
Exterior
Garage Attached Garage
Garage Spaces 2.0
Waterfront Description River/Stream
Roof Type Asphalt Shing
Lot Frontage 29.0
Lot Depth 100.58
Garage Yes
Building
Lot Description Urban, Pie Shaped Lot, Greenbelt, Park, Ravine, Schools, Shopping Nearby
Faces Dundas St E - Riverwalk Drive
Sewer Sewer (Municipal)
Water Municipal
Architectural Style Two Story
Structure Type Brick
New Construction No
Others
Tax ID 175010881
Ownership Freehold/None
Read Less Info
Want to know what your home might be worth? Contact us for a FREE valuation!

Our team is ready to help you sell your home for the highest possible price ASAP
GET MORE INFORMATION





