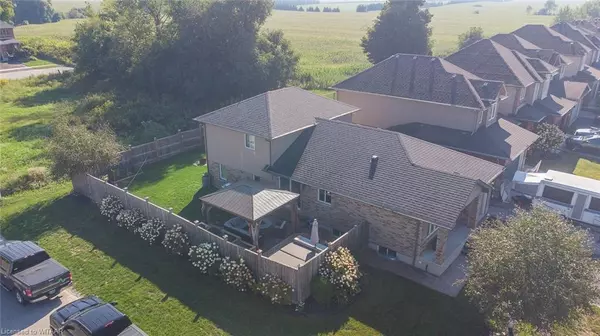For more information regarding the value of a property, please contact us for a free consultation.
Key Details
Sold Price $720,000
Property Type Single Family Home
Sub Type Single Family Residence
Listing Status Sold
Purchase Type For Sale
Square Footage 1,981 sqft
Price per Sqft $363
MLS Listing ID 40318142
Sold Date 10/14/22
Style Backsplit
Bedrooms 4
Full Baths 2
Half Baths 2
Abv Grd Liv Area 2,554
Originating Board Woodstock-Ingersoll Tillsonburg
Year Built 2011
Annual Tax Amount $3,989
Property Description
SOLD FIRM .........Welcome to 165 Winders Trail. This home is a must see! Located just mins to the highway, this homes size makes it perfect for a growing family. The beautiful curb appeal of this property is easily managed with perennial gardens. As you enter the home, you will be impressed with the size. The main floor has a den ideal for a sitting room or home office. The formal dining room is just off the kitchen with its stone counters, SS appliances and breakfast bar. This area is flooded with natural light from the window and patio doors. This makes for easy access to entertain or BBQ. Upstairs you will find 2 spacious bedrooms, a full bath, and a master bedroom with ensuite and walk in closet. The lower level has an oversize living room and additional bedroom as well as a half bath with laundry. But we are not done! The basement is finished with an additional rec room featuring gas fireplace and so much room. There is a rough in for a 2pc bath and an amazing amount of storage space that has been dug down to allow for great height. The fully fenced yard is set up perfectly - from the hot tub to the covered gazebo, there a spot for everyone in the family to enjoy. Built in 2011, there is nothing to do but move in and enjoy calling this your HOME.
Location
Province ON
County Oxford
Area Ingersoll
Zoning R2
Direction Off Harris, turn East on David St. then South on Owen St. Turn left on Fuller Dr., right on Lewis Lane, left on Winders Trail. Home at the corner.
Rooms
Other Rooms Gazebo, Shed(s)
Basement Full, Finished, Sump Pump
Kitchen 1
Interior
Interior Features Auto Garage Door Remote(s), Built-In Appliances, Ceiling Fan(s), Central Vacuum Roughed-in, Floor Drains, In-law Capability, Work Bench
Heating Forced Air, Natural Gas
Cooling Central Air
Fireplaces Number 1
Fireplaces Type Gas
Fireplace Yes
Appliance Water Purifier, Water Softener, Built-in Microwave, Dishwasher, Dryer, Refrigerator, Stove, Washer
Laundry In-Suite, Laundry Closet
Exterior
Garage Attached Garage, Garage Door Opener
Garage Spaces 1.0
Pool None
Waterfront No
Roof Type Shingle
Porch Deck, Patio, Porch
Lot Frontage 53.87
Lot Depth 100.0
Garage Yes
Building
Lot Description Urban, Rectangular, Highway Access, Hospital, Landscaped, Major Highway, Park, Playground Nearby, Quiet Area, Schools, Shopping Nearby
Faces Off Harris, turn East on David St. then South on Owen St. Turn left on Fuller Dr., right on Lewis Lane, left on Winders Trail. Home at the corner.
Foundation Poured Concrete
Sewer Sewer (Municipal)
Water Municipal-Metered
Architectural Style Backsplit
Structure Type Brick, Concrete
New Construction Yes
Others
Tax ID 001441109
Ownership Freehold/None
Read Less Info
Want to know what your home might be worth? Contact us for a FREE valuation!

Our team is ready to help you sell your home for the highest possible price ASAP
GET MORE INFORMATION





