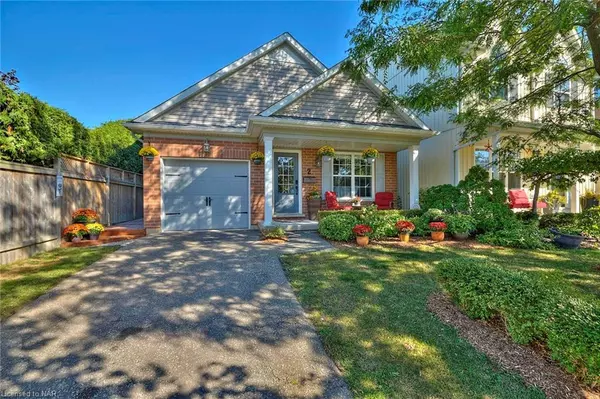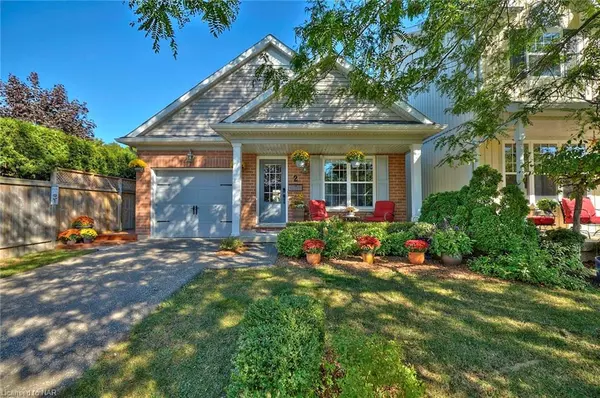For more information regarding the value of a property, please contact us for a free consultation.
Key Details
Sold Price $724,900
Property Type Single Family Home
Sub Type Single Family Residence
Listing Status Sold
Purchase Type For Sale
Square Footage 1,495 sqft
Price per Sqft $484
MLS Listing ID 40328793
Sold Date 10/25/22
Style Bungaloft
Bedrooms 4
Full Baths 4
Abv Grd Liv Area 2,497
Originating Board Niagara
Year Built 2009
Annual Tax Amount $4,347
Lot Size 3,267 Sqft
Acres 0.075
Property Description
Welcome to 2 Chicory Crescent! This move-in ready bungaloft is sure to please and will certainly satisfy your wish list! Conveniently located in a lovely neighbourhood, only minutes from both the QEW and 406, parks, grocery stores, restaurants and great schools - this charming property is extremely appealing. With room for a conversation set, the covered front porch is ideal for enjoying your morning coffee or relaxing with a cocktail. Once inside, an expansive hallway leads you to the beautiful open-concept main living space. With an intriguing flow, you will be drawn into the welcoming kitchen that is complete with a perfectly positioned island, gleaming cabinetry and plenty of counter space. As you make your way into the well-appointed dining area, be sure to take in the gorgeous, engineered hardwood floors (2019) that span the majority of this level. With the multitude of windows, the massive sliding doors that lead to the backyard and the vaulted ceiling that provides a great vantage point of the second level, the living room provides a cozy but spacious feeling. Off of this area, is the primary suite that is comprised of an oversized bedroom, walk-in closet and a full washroom. At the front of the home, french doors invite you into the second bedroom, which is currently being utilized as an office. Beyond this room is another full bath with a glass/tile shower and a convenient laundry closet. The extensive loft on the second level currently overlooks the main floor and with a 3-piece washroom and a large walk-in closet, the opportunities for this space are endless. Create a luxurious second primary bedroom or the ultimate entertainment zone. The basement is fully finished and is complete with a massive recreation room, wet bar, plenty of storage space, 4-piece bathroom and large room that is presently being used as a bedroom. To top it off, the backyard of this home is private, pristine and is equipped with a hot tub - the recipe for the ultimate retreat!
Location
Province ON
County Niagara
Area St. Catharines
Zoning R2
Direction QEW Niagara to Ontario Street to Scott Street to Haig Street to Ventura Drive to Chicory Crescent
Rooms
Basement Full, Finished, Sump Pump
Kitchen 1
Interior
Interior Features Air Exchanger, Auto Garage Door Remote(s), Central Vacuum Roughed-in
Heating Forced Air, Natural Gas
Cooling Central Air
Fireplace No
Laundry Laundry Closet, Main Level
Exterior
Exterior Feature Landscaped
Garage Attached Garage, Asphalt
Garage Spaces 1.0
Fence Full
Waterfront No
Roof Type Asphalt Shing
Street Surface Paved
Porch Deck, Porch
Lot Frontage 32.58
Lot Depth 99.51
Garage Yes
Building
Lot Description Urban, Rectangular, Arts Centre, Near Golf Course, Hospital, Library, Major Highway, Park, Place of Worship, Playground Nearby, Public Transit, Quiet Area, Schools, Shopping Nearby
Faces QEW Niagara to Ontario Street to Scott Street to Haig Street to Ventura Drive to Chicory Crescent
Foundation Poured Concrete
Sewer Sewer (Municipal)
Water Municipal
Architectural Style Bungaloft
Structure Type Brick, Vinyl Siding
New Construction No
Schools
Elementary Schools Harriet Tubman
High Schools St. Catharines Collegiate
Others
Tax ID 462060656
Ownership Freehold/None
Read Less Info
Want to know what your home might be worth? Contact us for a FREE valuation!

Our team is ready to help you sell your home for the highest possible price ASAP
GET MORE INFORMATION





