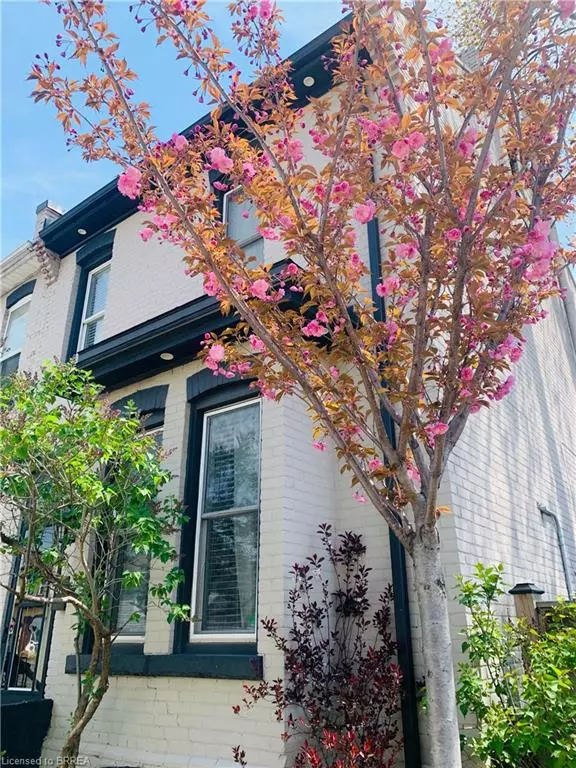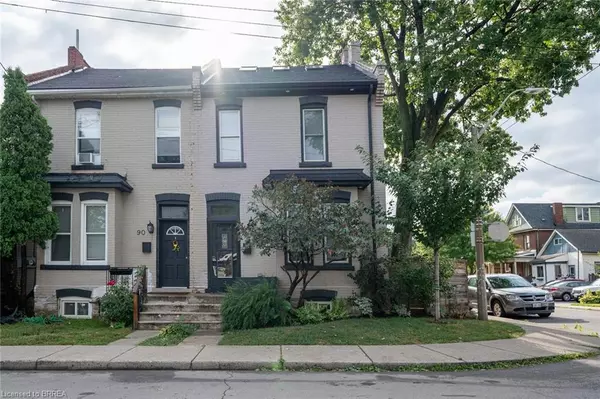For more information regarding the value of a property, please contact us for a free consultation.
Key Details
Sold Price $612,500
Property Type Single Family Home
Sub Type Single Family Residence
Listing Status Sold
Purchase Type For Sale
Square Footage 1,718 sqft
Price per Sqft $356
MLS Listing ID 40310882
Sold Date 11/28/22
Style 2.5 Storey
Bedrooms 3
Full Baths 2
Abv Grd Liv Area 1,718
Originating Board Brantford
Year Built 1900
Annual Tax Amount $2,900
Property Description
Old-world charm meets modern designer style. With 4 levels of usable space, every corner of this home will have you swooning. From high ceilings to exposed brick and stone walls, no detail has been overlooked. This home has natural light pouring in all day long and the chicest mood lighting for the evenings. Other features include an integrated Google Nest system, a cozy gas fireplace in the living area, a loft-style bedroom with skylights and clothing storage to die for, 2nd-floor laundry, additional laundry in the basement along with a brand new updated 4pc bathroom making for in-law suite potential. All important systems have been updated and a moisture barrier has been newly installed around the foundation. A fenced yard that is just big enough for your dog to enjoy without you having to do much maintenance, and a wooden deck area will provide a private and secure oasis amidst a bustling, lively city. Driveway accomodates 2 sedans or 1 truck, with ample additional street parking. In your new neighborhood, you can enjoy champagne pancakes at Motel Restaurant, grab a sweet treat at Crumbled, or caffeinate at Emerald Coffee. Walk or bike to countless, surrounding, boutique restaurants and shops on Barton, James, and King William. Kids will love Century Park just around the corner and it's only a quick ride down to Tim Horton's field to catch a Ti-Cats game. Option to assume the existing mortgage on favorable terms at the lender's discretion.
Location
Province ON
County Hamilton
Area 14 - Hamilton Centre
Zoning D
Direction Heading west on Cannon turn left onto Steven, house is on the corner of Steven and Century
Rooms
Basement Exposed Rock, Full, Finished, Sump Pump
Kitchen 1
Interior
Interior Features High Speed Internet, Ceiling Fan(s), In-law Capability
Heating Fireplace-Gas, Forced Air
Cooling Central Air
Fireplaces Type Gas
Fireplace Yes
Window Features Window Coverings, Skylight(s)
Appliance Built-in Microwave, Dishwasher, Dryer, Gas Oven/Range, Refrigerator, Washer
Laundry Lower Level, Multiple Locations, Upper Level
Exterior
Garage Asphalt
Fence Full
Pool None
Utilities Available Cable Connected, Electricity Connected, Garbage/Sanitary Collection, Natural Gas Connected, Recycling Pickup, Street Lights, Phone Connected
Waterfront No
Roof Type Asphalt Shing
Handicap Access Accessible Public Transit Nearby
Lot Frontage 18.5
Lot Depth 66.0
Garage No
Building
Lot Description Urban, Rectangular, Corner Lot, Hospital, Park, Place of Worship, Public Transit, Schools, Shopping Nearby
Faces Heading west on Cannon turn left onto Steven, house is on the corner of Steven and Century
Foundation Stone
Sewer Sewer (Municipal)
Water Municipal
Architectural Style 2.5 Storey
Structure Type Brick
New Construction No
Others
Tax ID 171810132
Ownership Freehold/None
Read Less Info
Want to know what your home might be worth? Contact us for a FREE valuation!

Our team is ready to help you sell your home for the highest possible price ASAP
GET MORE INFORMATION





