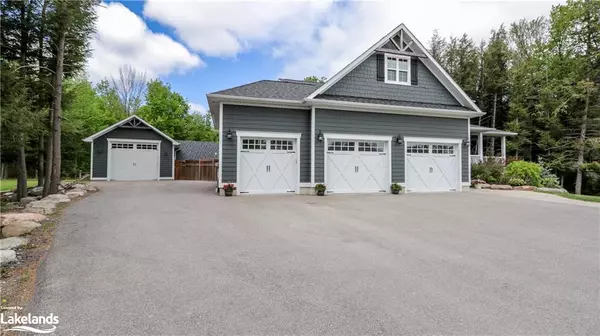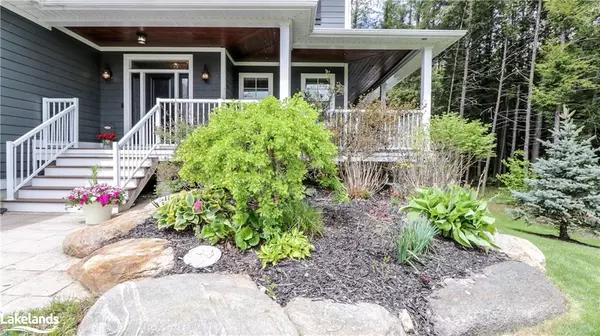For more information regarding the value of a property, please contact us for a free consultation.
Key Details
Sold Price $2,239,900
Property Type Single Family Home
Sub Type Single Family Residence
Listing Status Sold
Purchase Type For Sale
Square Footage 3,046 sqft
Price per Sqft $735
MLS Listing ID 40310275
Sold Date 09/29/22
Style Two Story
Bedrooms 7
Full Baths 3
Half Baths 1
Abv Grd Liv Area 4,322
Originating Board The Lakelands
Year Built 2014
Annual Tax Amount $6,376
Lot Size 1.171 Acres
Acres 1.171
Property Description
Welcome to this Gorgeous Showstopper. A private oasis on just over 1 acre bordering on the sought after community of Marchmont & just a short drive to Orillia. Main floor has a spacious foyer with a view of the hardwood stairs & custom stone wall, 2 pc washroom, Den/Office, Mudroom with heated floors and inside entry to the 3 car garage with radiant in-floor heating. 9'ceilings on main floor, wide-plank hardwood, Crown Molding and open concept Living/Dining separated only by a Double-Sided Custom Stone Nat Gas Fireplace. Entertainer's Kitchen includes Leathered finish Granite countertops, SS Gas Range, Refrigerator & Dishwasher, Waffle Ceiling and walk-out to a Covered Deck that overlooks the fenced in-ground Saltwater pool and backyard. An In-ground Sprinkler system keeps the grounds lush. The second level, brightly lit with natural light from solar tube skylights, features a laundry rm, 4pce bath and 5 bedrooms including the Primary Suite with decadent Ensuite bath: double vanity, separate Double Shower, Freestanding Tub and in-floor heating, with Walk-through Closet to a private sitting area. Lower level features a family room with Custom stone FP, 2 more bedrooms/bonus rms, 3 piece Washroom, and W/O to patio, yard & pool area. A 4th Garage/Workshop w Front & back Auto GDoors & separate 100AMP Hydro panel including 30 AMP RV outlet. Control 4 Audio/Video system w Interior/Exterior Surround sound system. Generac Generator powers home, pool & workshop. Close to ski hills, golf, bike trails and shopping, this home is an absolute gem!
Location
Province ON
County Simcoe County
Area Oro-Medonte
Zoning R1
Direction Hwy 12 To Warminster to Townline to Merrington
Rooms
Other Rooms Workshop
Basement Walk-Out Access, Full, Finished
Kitchen 1
Interior
Interior Features High Speed Internet, Central Vacuum, Auto Garage Door Remote(s), In-law Capability, Sewage Pump, Solar Tube(s)
Heating Forced Air, Natural Gas
Cooling Central Air
Fireplaces Number 2
Fireplaces Type Gas
Fireplace Yes
Window Features Window Coverings
Appliance Water Heater Owned, Water Purifier, Water Softener, Dishwasher, Dryer, Gas Oven/Range, Hot Water Tank Owned, Range Hood, Refrigerator, Washer
Laundry Upper Level
Exterior
Exterior Feature Landscape Lighting, Landscaped, Lawn Sprinkler System, Year Round Living
Garage Attached Garage, Asphalt
Garage Spaces 4.0
Pool In Ground, Salt Water
Utilities Available Cell Service, Electricity Connected, Garbage/Sanitary Collection, Natural Gas Connected, Phone Connected
Waterfront No
View Y/N true
View Pool, Trees/Woods
Roof Type Asphalt Shing
Porch Deck, Patio, Porch
Lot Frontage 131.23
Lot Depth 388.39
Garage Yes
Building
Lot Description Rural, Irregular Lot, Ample Parking, Near Golf Course, Highway Access, Park, Playground Nearby, Quiet Area, School Bus Route, Schools, Shopping Nearby, Skiing, Trails
Faces Hwy 12 To Warminster to Townline to Merrington
Foundation Poured Concrete
Sewer Septic Tank
Water Municipal
Architectural Style Two Story
Structure Type Hardboard
New Construction No
Schools
Elementary Schools Warminster Ps, Marchmont Ps, Ndcps
High Schools Oss, Pfcss
Others
Tax ID 585300359
Ownership Freehold/None
Read Less Info
Want to know what your home might be worth? Contact us for a FREE valuation!

Our team is ready to help you sell your home for the highest possible price ASAP
GET MORE INFORMATION





