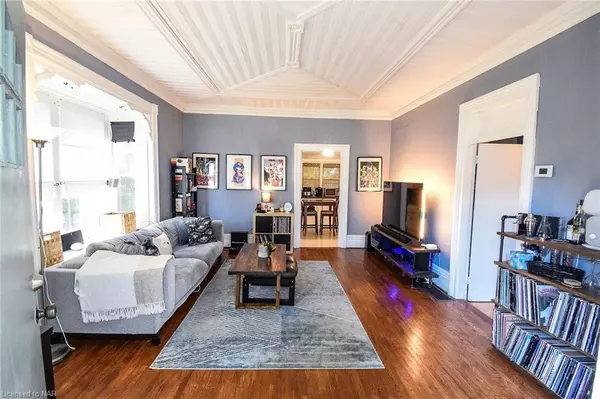For more information regarding the value of a property, please contact us for a free consultation.
Key Details
Sold Price $545,000
Property Type Single Family Home
Sub Type Single Family Residence
Listing Status Sold
Purchase Type For Sale
Square Footage 1,400 sqft
Price per Sqft $389
MLS Listing ID 40276935
Sold Date 09/23/22
Style Two Story
Bedrooms 3
Full Baths 2
Abv Grd Liv Area 1,400
Originating Board Niagara
Year Built 1880
Annual Tax Amount $2,519
Property Description
This character home was built circa 1880 and retains many original Victorian features including 2 alcoves surrounded by large windows on 3 sides on both floors and 2 claw footed bathtubs. Gingerbread (stick and ball design) in the primary bedroom highlights the alcove on the main floor. This room also has an exterior door from the front porch which could also work as a private office. With the exception of the kitchen, the main floor features 9 1/2 ft. ceilings with an exceptional wooden ceiling in an intricate envelope design in the living room, a large window seat, stained glass window, tall wooden baseboards, and wide window and door trim throughout the home. This home is presently a legal duplex but could easily be made into a large single home by simply opening an existing door which leads upstairs. Or you could be your own landlord and beat the interest rate by living in one unit and renting out the other to help pay your mortgage. Many recent updates include some windows 2022, shingles 2017, furnace 2013 separate electrical breaker panels. The entire upper unit was renovated in May 2022 including new carpeting, new LV flooring, toilet etc. This upper level is a 1 bedroom apartment which could be easily be turned into a 2 bedroom or turn into a large main bedroom suite plus 2 bedrooms on the main floor. Not to mention the large, almost fully fenced yard with two separate, private patios for tenants' enjoyment, as well as a barn-like building with newer roof for storage. A garage door could installed on the driveway side to be used as a single car garage. This charming home has been well cared for and is very welcoming and comfortable
Location
Province ON
County Niagara
Area St. Catharines
Zoning R3
Direction From QEW exit Niagara St. South on Niagara St. West on Dacotah you'll find it on the South side
Rooms
Other Rooms Barn(s)
Basement Partial, Unfinished
Kitchen 2
Interior
Interior Features High Speed Internet, In-law Capability, Separate Heating Controls, Separate Hydro Meters
Heating Baseboard, Forced Air, Natural Gas
Cooling None
Fireplace No
Appliance Dryer, Refrigerator, Stove, Washer
Laundry In Kitchen
Exterior
Exterior Feature Private Entrance
Garage Asphalt
Pool None
Utilities Available Electricity Connected, Garbage/Sanitary Collection, Natural Gas Connected, Recycling Pickup, Street Lights, Phone Connected
Waterfront No
Roof Type Shingle
Handicap Access Accessible Public Transit Nearby
Porch Patio
Lot Frontage 50.0
Lot Depth 132.0
Garage No
Building
Lot Description Urban, Rectangular, Business Centre, City Lot, Highway Access, Landscaped, Library
Faces From QEW exit Niagara St. South on Niagara St. West on Dacotah you'll find it on the South side
Foundation Concrete Perimeter, Stone
Sewer Sanitary
Water Municipal
Architectural Style Two Story
Structure Type Other
New Construction No
Others
Senior Community false
Tax ID 462620086
Ownership Freehold/None
Read Less Info
Want to know what your home might be worth? Contact us for a FREE valuation!

Our team is ready to help you sell your home for the highest possible price ASAP
GET MORE INFORMATION





