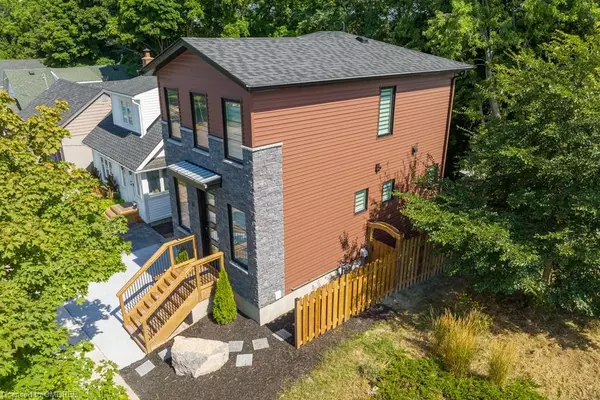For more information regarding the value of a property, please contact us for a free consultation.
Key Details
Sold Price $675,000
Property Type Single Family Home
Sub Type Single Family Residence
Listing Status Sold
Purchase Type For Sale
Square Footage 1,146 sqft
Price per Sqft $589
MLS Listing ID 40346633
Sold Date 11/09/22
Style Two Story
Bedrooms 2
Full Baths 3
Half Baths 1
Abv Grd Liv Area 1,646
Originating Board Oakville
Year Built 2021
Annual Tax Amount $2,485
Property Description
Welcome home! This stunning 1 year new, custom built home is waiting for you! There is no detail overlooked!
The oversized foyer welcomes you, with ample space for storage, or to sit, with a
stunning wood and glass staircase, Fabulous 9ft ceilings on the main floor, with 2pc bath and a natural flow that leads you to a fabulous chefs dream kitchen, with loads of counter & prep space, beautiful stone countertops, gorgeous neutral backsplash & 1
year new, stainless steel appliances. A beautiful flow, between the dining, kitchen and living room with
electric fireplace for the perfect ambiance and open views of the ravine and forest behind and 12 Mile Creek
below. The beautiful floating staircase leads you up to a luxury primary bedroom, with spacious double closet,
spacious ensuite, with double sinks and oversized double shower. There is also a 2nd spacious bedroom, with
walk-in single closet and adjacent to a 4 pc bath with tub/shower and oversized vanity. To keep the washing
upstairs, there is also a handy laundry closet with room for storage as well. The open concept lower level
houses an oversized recreation room and a full, 3pc bath. This beautiful space, has oversized double
sliding doors that leads you to a lovely stamped concrete patio area, again overlooking the beautiful ravine full of trees and
wildlife. This home is perfectly situated within walking distance to all amenities, adjacent to a parkette &
ravine, several walking trails are minutes from your front door, close to the new hospital, GO Train, Meridian
Art Centre, walking distance to Riddley College, public schools, parks and more. The list of upgrades are
impressive with Engineered oak floors, spray foam insulation, high density 1/2 inch drywall, stamped
concrete driveway, rear patio, as well as the shed pad, fully landscaped, 2 gas bbq hookups, one off the kitchen, and the other at the rear lower level patio area, alarm system, heated bathroom floors and more! This is a must see!
Location
Province ON
County Niagara
Area St. Catharines
Zoning RESIDENTIAL
Direction JUST SOUTH OF DOWNTOWN, OFF OF ST. PAULS ST. W.
Rooms
Other Rooms Shed(s)
Basement Walk-Out Access, Full, Finished
Kitchen 1
Interior
Interior Features In-law Capability, Upgraded Insulation
Heating Forced Air, Natural Gas
Cooling Central Air
Fireplaces Number 1
Fireplaces Type Electric
Fireplace Yes
Appliance Instant Hot Water, Water Heater Owned, Hot Water Tank Owned
Laundry In-Suite, Upper Level
Exterior
Exterior Feature Backs on Greenbelt, Lighting, Privacy, Year Round Living
Garage Concrete
Pool None
Waterfront No
Waterfront Description River/Stream
View Y/N true
View Bridge(s), Canal, Creek/Stream, Forest, Downtown, Trees/Woods
Roof Type Asphalt Shing
Porch Deck, Patio
Lot Frontage 29.99
Lot Depth 111.5
Garage No
Building
Lot Description Urban, Rectangular, Arts Centre, Business Centre, City Lot, Near Golf Course, Greenbelt, Highway Access, Hospital, Landscaped, Library, Park, Playground Nearby, Public Transit, Ravine, Schools, Shopping Nearby, Terraced
Faces JUST SOUTH OF DOWNTOWN, OFF OF ST. PAULS ST. W.
Foundation Poured Concrete
Sewer Sewer (Municipal)
Water Municipal
Architectural Style Two Story
Structure Type Aluminum Siding, Brick, Stone
New Construction No
Others
Tax ID 461840101
Ownership Freehold/None
Read Less Info
Want to know what your home might be worth? Contact us for a FREE valuation!

Our team is ready to help you sell your home for the highest possible price ASAP
GET MORE INFORMATION





