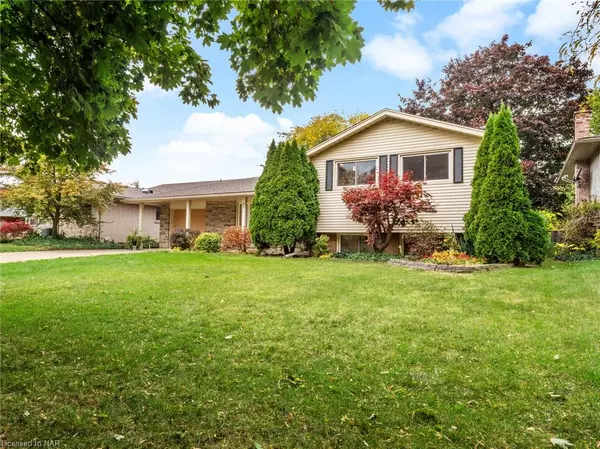For more information regarding the value of a property, please contact us for a free consultation.
Key Details
Sold Price $735,000
Property Type Single Family Home
Sub Type Single Family Residence
Listing Status Sold
Purchase Type For Sale
Square Footage 1,600 sqft
Price per Sqft $459
MLS Listing ID 40337498
Sold Date 10/22/22
Style Sidesplit
Bedrooms 3
Full Baths 2
Abv Grd Liv Area 2,250
Originating Board Niagara
Year Built 1963
Annual Tax Amount $4,629
Property Description
Welcome to 65 Strathcona Dr, in sought after North End location. Steps from Walker’s Creek Trail, a public elementary school, and in a quiet cul de sac, you will find this oversized 3 bedroom and 2 bathroom home. Loved and meticulously cared for over 50 years, it is now available for another family to enjoy. With an extra large coveted north end lot and a large covered patio area that has been freshened up with new soffit, facia and eves, you can enjoy this beautiful park-like yard or add a pool and still have green space. The uniqueness of this property is a large main floor addition added to the back giving three living / family room spaces to the home. The formal living room connects to the kitchen allowing you to entertain and stay engaged with guests. The family room (addition) has a full wall of windows showcasing the huge yard and leads you to the covered patio. It also has a wood fireplace for extra warmth, and amazing ambiance on cold days. The lower level has a large rec room currently housing a pool table, tv area, and extra work space. The basement level is mostly finished but serves as the laundry area, and has well designed storage areas to keep you organized. Other incredible features include a newer 2 car wide concrete driveway, an attached garage that also has access to the house, large bedrooms, newer windows, air conditioner, furnace, and central vac unit. The separate entrance to the lower level also makes an in-law situation possible. A must see.
Location
Province ON
County Niagara
Area St. Catharines
Zoning R1
Direction Vine to Costen to Strathcona
Rooms
Basement Separate Entrance, Walk-Up Access, Full, Finished
Kitchen 1
Interior
Interior Features Ceiling Fan(s), Central Vacuum, In-law Capability
Heating Baseboard, Forced Air, Wood Stove
Cooling Central Air
Fireplace No
Appliance Dishwasher, Dryer, Refrigerator, Stove, Washer
Exterior
Exterior Feature Canopy, Landscaped, Private Entrance
Garage Attached Garage, Concrete
Garage Spaces 1.0
Waterfront No
Roof Type Asphalt Shing
Lot Frontage 60.0
Lot Depth 186.0
Garage Yes
Building
Lot Description Urban, Irregular Lot, Cul-De-Sac, Park, Playground Nearby, Public Transit, Quiet Area
Faces Vine to Costen to Strathcona
Foundation Block
Sewer Sewer (Municipal)
Water Municipal-Metered
Architectural Style Sidesplit
Structure Type Stone, Vinyl Siding
New Construction No
Others
Tax ID 463170035
Ownership Freehold/None
Read Less Info
Want to know what your home might be worth? Contact us for a FREE valuation!

Our team is ready to help you sell your home for the highest possible price ASAP
GET MORE INFORMATION





