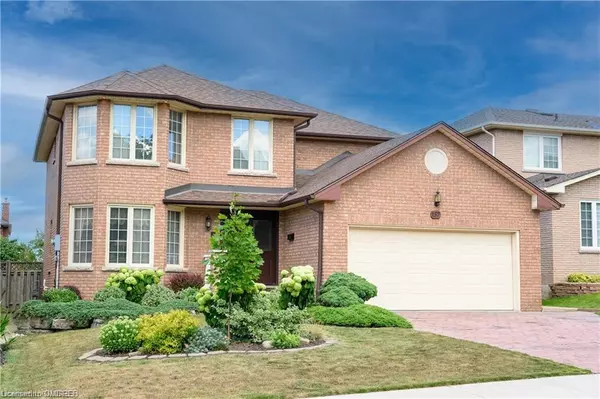For more information regarding the value of a property, please contact us for a free consultation.
Key Details
Sold Price $963,000
Property Type Single Family Home
Sub Type Single Family Residence
Listing Status Sold
Purchase Type For Sale
Square Footage 2,578 sqft
Price per Sqft $373
MLS Listing ID 40333717
Sold Date 10/10/22
Style Two Story
Bedrooms 4
Full Baths 3
Half Baths 1
Abv Grd Liv Area 3,910
Originating Board Oakville
Year Built 1989
Annual Tax Amount $6,276
Property Description
Immaculately kept 4 bedroom, 4 bathroom 2-storey home with over 2,600 square feet of living space located in the family-friendly neighborhood of Gershome! The main level features exquisite hardwood floors, a solid oak staircase, large living room/dining room with scenic bay window, an open-concept family room with a gas fireplace, main floor laundry, and a 2-piece ensuite. The gorgeous kitchen offers granite countertops, fine oak cupboards, stainless steel appliances, and a walk-out to the beautiful backyard accompanied by a brand new deck (2022) and updated fence (2020). Venture upstairs to your beautiful primary bedroom showcasing solid hardwood floors, oversized bay window, large walk-in closet, and 4-piece ensuite. You will be stunned by 3 luxurious bedrooms with custom closet organizers, and the 4-piece main bathroom with a whirlpool tub that completes the second floor--plenty of space for the whole family. The finished basement boasts a second kitchen, fruit cellar, pantry, storage room, and 3-piece bathroom. Double garage with epoxy floor (2020) and parking space fit for four cars. Close to popular amenities, stores, and convenient access to Centennial Parkway, near Stoney Creek and highways.
Location
Province ON
County Hamilton
Area 28 - Hamilton East
Zoning C/S-1045
Direction Greenhill Ave & National Ave
Rooms
Basement Full, Finished
Kitchen 2
Interior
Interior Features Central Vacuum
Heating Forced Air, Natural Gas
Cooling Central Air
Fireplaces Number 1
Fireplaces Type Family Room
Fireplace Yes
Laundry Laundry Room, Main Level
Exterior
Garage Attached Garage
Garage Spaces 2.0
Waterfront No
Roof Type Asphalt Shing
Porch Deck
Lot Frontage 49.87
Lot Depth 109.29
Garage Yes
Building
Lot Description Urban, Dog Park, Near Golf Course, Highway Access, Library, Park, Place of Worship, Playground Nearby, Trails
Faces Greenhill Ave & National Ave
Foundation Poured Concrete
Sewer Sewer (Municipal)
Water Municipal
Architectural Style Two Story
Structure Type Brick Veneer
New Construction No
Others
Tax ID 170990475
Ownership Freehold/None
Read Less Info
Want to know what your home might be worth? Contact us for a FREE valuation!

Our team is ready to help you sell your home for the highest possible price ASAP
GET MORE INFORMATION





