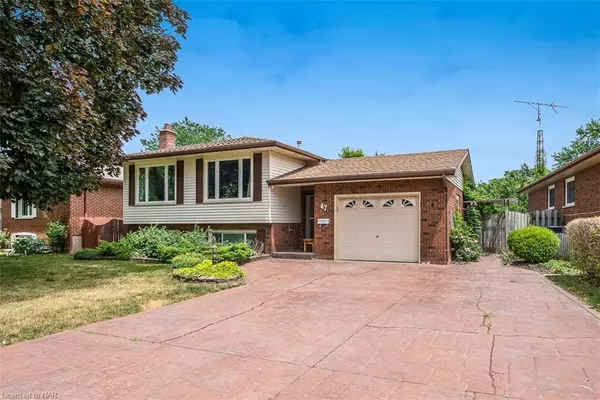For more information regarding the value of a property, please contact us for a free consultation.
Key Details
Sold Price $665,000
Property Type Single Family Home
Sub Type Single Family Residence
Listing Status Sold
Purchase Type For Sale
Square Footage 1,270 sqft
Price per Sqft $523
MLS Listing ID 40321676
Sold Date 09/21/22
Style Bungalow Raised
Bedrooms 3
Full Baths 2
Abv Grd Liv Area 1,270
Originating Board Niagara
Annual Tax Amount $4,810
Property Description
Welcome to 47 Westfield Drive! This beautiful, raised bungalow is in a quiet neighbourhood in the heart of St. Catharines. Walking up to the property you will notice the stamped concrete driveway and attached garage. Inside, the property has hardwood flooring throughout. The main floor of the house boasts a newly renovated bathroom with a glass shower, 2 bedrooms with a primary bedroom that includes sliding doors to a deck overlooking the backyard. The basement has a full rec room with the potential for another bedroom. Also, a 3 piece bathroom and gas fireplace. The fully fenced backyard features a beautiful inground pool with a liner that was replaced 5 years ago and a gazebo perfect for hosting summer parties with family and friends. Main floor bathroom (2020), Furnace and Air Conditioner (2020), Roof (2016), Most Windows (2014), Hot water tank owned.
Location
Province ON
County Niagara
Area St. Catharines
Zoning R1
Direction NORTH OFF VINE, LEFT TO HILL PARK LANE, RIGHT TO WESTFIELD
Rooms
Basement Full, Finished
Kitchen 1
Interior
Interior Features None
Heating Forced Air
Cooling Central Air
Fireplace No
Appliance Dishwasher, Dryer, Microwave, Refrigerator, Stove
Exterior
Garage Attached Garage, Concrete
Garage Spaces 1.0
Pool In Ground
Waterfront No
Roof Type Asphalt Shing
Lot Frontage 62.0
Lot Depth 118.0
Garage Yes
Building
Lot Description Rural, Park, Public Transit, Quiet Area, Schools
Faces NORTH OFF VINE, LEFT TO HILL PARK LANE, RIGHT TO WESTFIELD
Foundation Poured Concrete
Sewer Sewer (Municipal)
Water Municipal
Architectural Style Bungalow Raised
Structure Type Aluminum Siding, Brick
New Construction No
Others
Tax ID 462570349
Ownership Freehold/None
Read Less Info
Want to know what your home might be worth? Contact us for a FREE valuation!

Our team is ready to help you sell your home for the highest possible price ASAP
GET MORE INFORMATION





