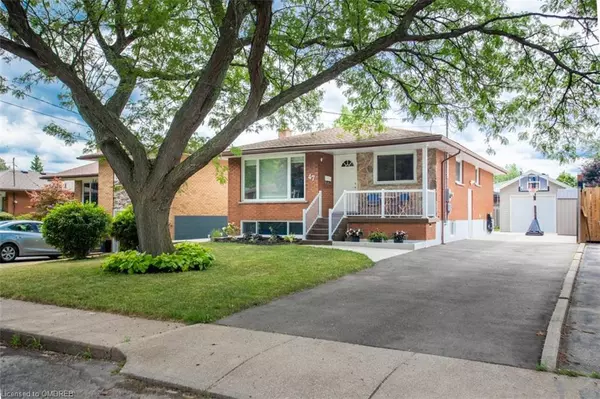For more information regarding the value of a property, please contact us for a free consultation.
Key Details
Sold Price $800,000
Property Type Single Family Home
Sub Type Single Family Residence
Listing Status Sold
Purchase Type For Sale
Square Footage 1,044 sqft
Price per Sqft $766
MLS Listing ID 40336231
Sold Date 10/14/22
Style Bungalow Raised
Bedrooms 4
Full Baths 2
Abv Grd Liv Area 2,088
Originating Board Oakville
Annual Tax Amount $4,345
Lot Size 4,530 Sqft
Acres 0.104
Property Description
Don't miss this Opportunity! Gorgeous and Inviting 3 plus 1 bedroom bungalow, Sure to meet all of your needs. Located in a highly desired family friendly area, minutes away from Public transit, High school, Middle school, public school and a great selection of shopping. Tastefully renovated 3 plus 1 bedroom, 2 Full baths and 1 car garage (built 2019) - (plus driveway parking 4 cars). Quality finishes include Quartz countertops, LED potlights, Porcelain Tiles in the bathrooms and finished lower level with large windows for added space and enjoyment. Approx age-Just under 10 yrs old, Roof, A/C, and Furnace. Great layout and Finishes.
Location
Province ON
County Hamilton
Area 16 - Hamilton Mountain
Zoning C
Direction West 5th St & Marlowe Dr
Rooms
Other Rooms Shed(s)
Basement Full, Finished
Kitchen 1
Interior
Interior Features Floor Drains
Heating Fireplace-Wood, Forced Air, Natural Gas
Cooling Central Air
Fireplaces Number 1
Fireplace Yes
Window Features Window Coverings
Appliance Water Heater, Dishwasher, Dryer, Gas Stove, Microwave, Range Hood, Refrigerator, Washer
Laundry Gas Dryer Hookup, In Basement
Exterior
Garage Detached Garage
Garage Spaces 1.0
Waterfront No
Roof Type Asphalt Shing
Porch Patio, Porch
Lot Frontage 45.01
Lot Depth 100.0
Garage Yes
Building
Lot Description Urban, Rectangular, Hospital, Park, Place of Worship, Public Transit, Rec./Community Centre, Schools
Faces West 5th St & Marlowe Dr
Foundation Concrete Block
Sewer Sewer (Municipal)
Water Municipal-Metered
Architectural Style Bungalow Raised
Structure Type Brick
New Construction No
Others
Tax ID 169660189
Ownership Freehold/None
Read Less Info
Want to know what your home might be worth? Contact us for a FREE valuation!

Our team is ready to help you sell your home for the highest possible price ASAP
GET MORE INFORMATION





