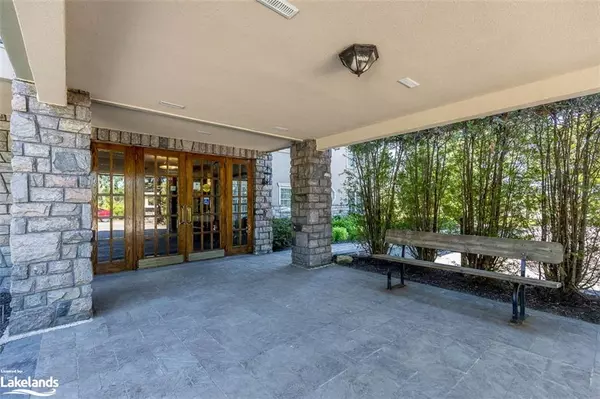For more information regarding the value of a property, please contact us for a free consultation.
Key Details
Sold Price $599,000
Property Type Condo
Sub Type Condo/Apt Unit
Listing Status Sold
Purchase Type For Sale
Square Footage 1,600 sqft
Price per Sqft $374
MLS Listing ID 40291617
Sold Date 10/19/22
Style 1 Storey/Apt
Bedrooms 3
Full Baths 2
HOA Fees $796/mo
HOA Y/N Yes
Abv Grd Liv Area 1,600
Originating Board The Lakelands
Annual Tax Amount $3,646
Property Description
Remarkable End-Unit, 3 Bed, Low Maintenance & Move-In Ready Condo In Happy Huntsville!
Gorgeous Treed Grounds Give You True Muskoka Feel From All Rooms And A Balcony Perfect For
Sipping Your Morning Coffee! A Quick 5 Minute Drive Brings You To Charming Downtown For Ice
Cream And Walks By The River While Only 1 Block From Supercentre With Groceries, Coffee,
Restaurants! Enjoy Heated, Hassle-Free Underground Parking Space W/Plenty Of Visitor Parking.
Extras:Including All Electronic Light Fixtures, Any Present Window Coverings, Fireplace, Fridge,
Stove, B/I Dishwasher, Stacked Washer & Dryer, Owned Hot Water Tank (2020), Freshly Painted.
Location
Province ON
County Muskoka
Area Huntsville
Zoning R
Direction South on Centre St. N., Turn Right onto Legacy Lane.
Rooms
Basement None
Kitchen 1
Interior
Interior Features None
Heating Hot Water
Cooling Central Air
Fireplace No
Appliance Built-in Microwave, Dishwasher, Dryer, Hot Water Tank Owned, Refrigerator, Stove, Washer
Laundry In-Suite
Exterior
Garage Garage Door Opener, Other
Garage Spaces 1.0
Waterfront No
Roof Type Asphalt Shing
Street Surface Paved
Porch Open
Garage Yes
Building
Lot Description Urban, Beach, Near Golf Course, High Traffic Area, Skiing, Trails
Faces South on Centre St. N., Turn Right onto Legacy Lane.
Sewer Sewer (Municipal)
Water Municipal-Metered
Architectural Style 1 Storey/Apt
Structure Type Stone, Stucco
New Construction Yes
Others
HOA Fee Include Insurance,Building Maintenance,Central Air Conditioning,Common Elements,Heat,Parking,Property Management Fees,Snow Removal,Water
Senior Community false
Tax ID 488520016
Ownership Condominium
Read Less Info
Want to know what your home might be worth? Contact us for a FREE valuation!

Our team is ready to help you sell your home for the highest possible price ASAP
GET MORE INFORMATION





