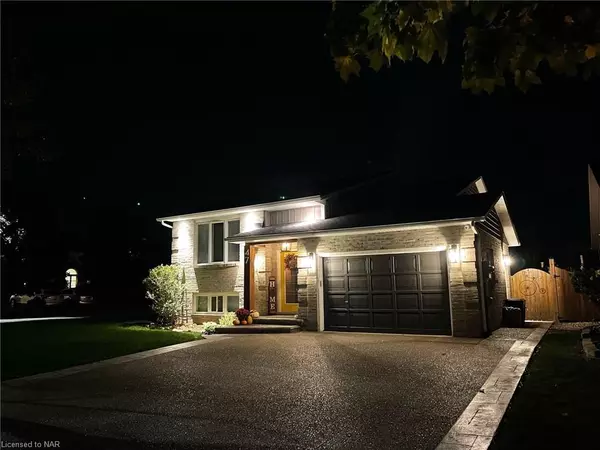For more information regarding the value of a property, please contact us for a free consultation.
Key Details
Sold Price $905,000
Property Type Single Family Home
Sub Type Single Family Residence
Listing Status Sold
Purchase Type For Sale
Square Footage 1,380 sqft
Price per Sqft $655
MLS Listing ID 40336133
Sold Date 10/20/22
Style Bungalow Raised
Bedrooms 4
Full Baths 2
Abv Grd Liv Area 2,580
Originating Board Niagara
Year Built 1989
Annual Tax Amount $4,691
Property Description
PLEASE VIEW MORE IN MULTIMEDIA LINK! Looking for the WOW FACTOR? Look no further than this incredible home. Located in a fantastic area with access to all amenities that St Catharines has to offer. Close proximity to the hospital, so many shopping options, recreation choices from the 4 pad arena to walks in the Shorthills. This spectacular 2 + 2 bedroom, 2 bath raised bungalow has been updated and maintained at the highest level. The beautiful exposed aggregate driveway (2022) provides plenty of parking while the new front door opens to a welcoming foyer with direct access to the 1.5 car garage. The bright open concept living/dining room with hardwood & tile floors and bonus patio doors lead to a raised deck and incredible yard (more about that later). A large kitchen features modern gloss cabinets, beautiful quartz counters, undermount sink and plenty of storage. 2 nicely sized bedrooms with the primary boasting a walk in closet & ensuite privilege to the most incredible 5 piece bath(2022) featuring an oversized freestanding tub, heated floors, 2 sink vanity, high end fixtures, 8" x 48" floor tiles, glass and tiled shower with rain head, steam shower feature and built in bench that is sure to make you the envy of your friends. The completely finished basement with large windows throughout offers the possibility of a granny/in-law set up as a 1 or 2 bedroom, depending on your needs. A spacious family room with gas fireplace and brick mantle for those chilly or romantic nights. Add to this a fully finished laundry room with built in cabinets, 3 piece bath and walk up to the perfect backyard for the growing family or couples that love to entertain. A heated salt water pool with diving board and steps with bonuses of a new fence (2020), outdoor kitchen, gazebo, soffit lighting, another exposed aggregate pad with gate for a hot tub or trailer storage, Orbit sprinkler system covering the entire property. Most windows have been replaced. This home has it all!
Location
Province ON
County Niagara
Area St. Catharines
Zoning R1
Direction Fourth Avenue to Vansickle head South, to Strada and Bascary on Left
Rooms
Other Rooms Gazebo, Shed(s)
Basement Walk-Up Access, Full, Finished
Kitchen 1
Interior
Interior Features High Speed Internet, Auto Garage Door Remote(s), Ceiling Fan(s), Central Vacuum Roughed-in, In-law Capability, Suspended Ceilings, Upgraded Insulation, Water Meter
Heating Forced Air, Natural Gas
Cooling Central Air
Fireplaces Number 1
Fireplace Yes
Window Features Window Coverings
Appliance Built-in Microwave, Dishwasher, Dryer, Stove, Washer
Laundry Gas Dryer Hookup, In Basement, Sink
Exterior
Exterior Feature Lawn Sprinkler System
Garage Attached Garage, Garage Door Opener, Concrete
Garage Spaces 1.5
Fence Full
Pool In Ground
Utilities Available Cable Connected, Cell Service, Electricity Connected, Garbage/Sanitary Collection, Natural Gas Connected, Recycling Pickup, Street Lights, Phone Connected
Waterfront No
Roof Type Asphalt Shing
Porch Deck, Patio
Lot Frontage 56.0
Lot Depth 115.0
Garage Yes
Building
Lot Description Urban, Rectangular, Ample Parking, Corner Lot, Greenbelt, Highway Access, Hospital, Major Anchor, Major Highway, Open Spaces, Park, Place of Worship, Playground Nearby, Public Parking, Public Transit, Quiet Area, Rec./Community Centre, School Bus Route, Schools, Shopping Nearby
Faces Fourth Avenue to Vansickle head South, to Strada and Bascary on Left
Foundation Poured Concrete
Sewer Sewer (Municipal)
Water Municipal-Metered
Architectural Style Bungalow Raised
Structure Type Brick, Vinyl Siding
New Construction No
Others
Tax ID 461610159
Ownership Freehold/None
Read Less Info
Want to know what your home might be worth? Contact us for a FREE valuation!

Our team is ready to help you sell your home for the highest possible price ASAP
GET MORE INFORMATION





