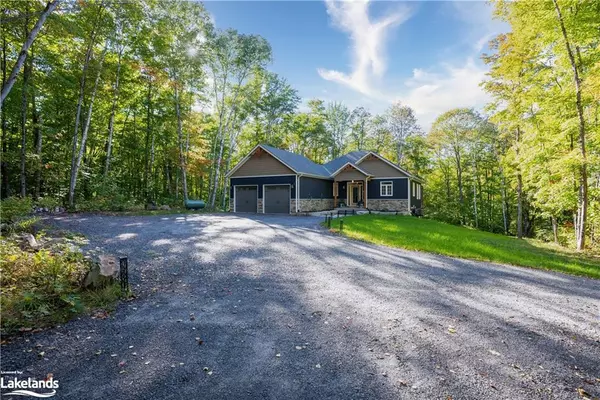For more information regarding the value of a property, please contact us for a free consultation.
Key Details
Sold Price $1,310,000
Property Type Single Family Home
Sub Type Single Family Residence
Listing Status Sold
Purchase Type For Sale
Square Footage 1,344 sqft
Price per Sqft $974
MLS Listing ID 40330711
Sold Date 10/12/22
Style Bungalow
Bedrooms 3
Full Baths 2
Half Baths 1
HOA Fees $155/mo
HOA Y/N Yes
Abv Grd Liv Area 2,408
Originating Board The Lakelands
Year Built 2019
Annual Tax Amount $3,451
Lot Size 5.000 Acres
Acres 5.0
Property Description
Be a part of an exclusive subdivision in Muskoka at 83 Claren Crescent. With 75 acres of common land for you to enjoy (only residents of Ashworth Bay can!!) hiking, snow shoeing for you to simply enjoy. Two years new there's nothing for you to do! A gorgeous layout, open concept with high ceilings and lots of big windows this home is bright on the darkest days. You'll be pleasantly surprised with finishings and the quality. The great-room/kitchen/dining is not too big and not too small- just perfect to offer up coziness and the right amount of space for all your favourite furnishings. The two fireplaces seal the coziness deal, one up and one down. The 3 bedrooms are large and bright. Surrounded by beautiful forest all you see is trees! Come and take a look and feel the unmatched privacy at 83 Claren crescent.
Location
Province ON
County Muskoka
Area Huntsville
Zoning RU2
Direction Hwy 11 to Aspdin Rd. Turn right (north) on Etwell Rd. 3kms to Claren Crescent.
Rooms
Other Rooms Other
Basement Separate Entrance, Walk-Out Access, Full, Finished, Sump Pump
Kitchen 1
Interior
Interior Features Air Exchanger, Auto Garage Door Remote(s), Ceiling Fan(s)
Heating Hot Water, Fireplace-Propane, Fireplace-Wood, Forced Air-Propane
Cooling Central Air
Fireplaces Number 2
Fireplaces Type Family Room, Living Room, Propane, Wood Burning Stove
Fireplace Yes
Window Features Window Coverings
Appliance Water Heater, Dishwasher, Dryer, Hot Water Tank Owned, Range Hood, Refrigerator, Stove, Washer
Laundry Electric Dryer Hookup, Laundry Room, Main Level, Washer Hookup
Exterior
Exterior Feature Backs on Greenbelt, Storage Buildings
Garage Attached Garage, Garage Door Opener, Built-In, Inside Entry
Garage Spaces 2.0
Utilities Available Cable Available, Cell Service, Electricity Connected, Fibre Optics, Garbage/Sanitary Collection, Underground Utilities, Propane
Waterfront No
Waterfront Description Lake Privileges, Lake/Pond
View Y/N true
View Forest, Trees/Woods
Roof Type Asphalt Shing
Porch Deck
Garage Yes
Building
Lot Description Rural, Rectangular, Ample Parking, Beach, Campground, Dog Park, City Lot, Near Golf Course, Greenbelt, Highway Access, Hospital, Landscaped, Library, Major Highway, Marina, Open Spaces, Park, Place of Worship, Playground Nearby, Quiet Area, Ravine, Rec./Community Centre, School Bus Route, Schools, Shopping Nearby, Skiing, Trails
Faces Hwy 11 to Aspdin Rd. Turn right (north) on Etwell Rd. 3kms to Claren Crescent.
Foundation Poured Concrete
Sewer Septic Tank
Water Drilled Well
Architectural Style Bungalow
Structure Type Stone, Vinyl Siding
New Construction No
Others
HOA Fee Include Garbage collection & snow Clearance of Main Rd
Tax ID 481250800
Ownership Freehold/None
Read Less Info
Want to know what your home might be worth? Contact us for a FREE valuation!

Our team is ready to help you sell your home for the highest possible price ASAP
GET MORE INFORMATION





