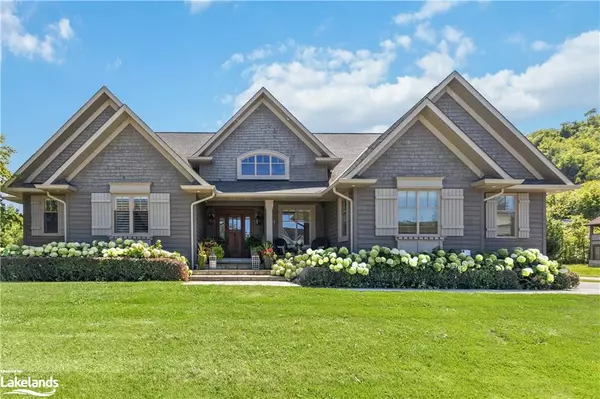For more information regarding the value of a property, please contact us for a free consultation.
Key Details
Sold Price $2,280,000
Property Type Single Family Home
Sub Type Single Family Residence
Listing Status Sold
Purchase Type For Sale
Square Footage 2,260 sqft
Price per Sqft $1,008
MLS Listing ID 40330947
Sold Date 10/26/22
Style Bungalow
Bedrooms 4
Full Baths 2
Half Baths 1
Abv Grd Liv Area 4,382
Originating Board The Lakelands
Year Built 2009
Annual Tax Amount $9,196
Property Description
Walk to Alpine Ski Club, minutes to Craigleith Ski Club and Blue Mountain Village. No expense was spared with the workmanship on this stunning custom-built, 4 bedroom, 3 bathroom Bungalow with in-law/guest suite! This home has beautifully detailed crown molding and baseboards, heavy solid-wood doors, high ceilings in every room, including 9ft ceilings in the finished basement, a large mudroom with main floor laundry/heated floors, 2 gas fireplaces, large open spaces for entertaining, outdoor kitchen and built-in high-end appliances. The gourmet kitchen is a chef’s paradise with custom cabinetry, a large Island with a double sink, and a huge walk-in pantry. Prepare your meals with the finest high-end Jenn-air stainless steel appliances, a 6-burner gas stove with a pot filler, and a double oven. Choosing from informal dining in the kitchen, moving to the main dining area or outdoors with the help of an outdoor kitchen including Crown Verity BBQ and Komodo Joe Egg to make entertaining an ease. The Great Room with vaulted ceilings and large windows is the perfect gathering place to apres by the 2-sided fireplace after a day exploring everything Blue Mountains has to offer. There is an open, wooden, grand staircase leading to the finished basement. The basement includes a full wet bar/kitchenette in the spacious in-law or guest room with 2 additional bedrooms and a large bathroom. The spacious primary main floor bedroom features a large walk-in closet with custom shelving, an ensuite with double sinks, a glass walk-in shower, and a large soaker tub with a toto multi-function toilet. Only 3 minutes to Craigleith and walking distance to the Alpine Ski Club chair lifts, your outdoor adventures are just moments away from your doorstep. Enjoy hiking, snowshoeing, skiing, dining, shopping and the magic The Blue Mountains bring each and every day of the year! Home Inspection report available.
Location
Province ON
County Grey
Area Blue Mountains
Zoning R1-1
Direction Hwy 26 to Arrowhead Rd south to Alta Rd. Follow Alta to corner of Alta & Hemlock
Rooms
Basement Full, Finished, Sump Pump
Kitchen 1
Interior
Interior Features High Speed Internet, Central Vacuum, Air Exchanger, In-Law Floorplan
Heating Forced Air, Natural Gas
Cooling Central Air
Fireplaces Number 2
Fireplaces Type Gas
Fireplace Yes
Window Features Window Coverings
Appliance Bar Fridge, Water Heater Owned, Built-in Microwave, Dishwasher, Dryer, Gas Oven/Range, Range Hood, Refrigerator, Washer
Exterior
Exterior Feature Built-in Barbecue, Landscaped, Lawn Sprinkler System
Garage Attached Garage, Garage Door Opener, Concrete, Inside Entry
Garage Spaces 2.0
Utilities Available Cable Connected, Electricity Connected, Garbage/Sanitary Collection, Natural Gas Connected, Phone Connected
View Y/N true
View Hills
Roof Type Asphalt Shing
Porch Patio
Lot Frontage 82.0
Lot Depth 203.0
Garage Yes
Building
Lot Description Urban, Ample Parking, Beach, Cul-De-Sac, City Lot, Near Golf Course, Hospital, Landscaped, Open Spaces, Park, Playground Nearby, Quiet Area, School Bus Route, Schools, Shopping Nearby, Skiing, Trails, View from Escarpment
Faces Hwy 26 to Arrowhead Rd south to Alta Rd. Follow Alta to corner of Alta & Hemlock
Foundation Concrete Perimeter
Sewer Sewer (Municipal)
Water Municipal
Architectural Style Bungalow
Structure Type Stone, Wood Siding
New Construction No
Schools
Elementary Schools Beaver Valley /Secondary-Gbss
Others
Tax ID 371440417
Ownership Freehold/None
Read Less Info
Want to know what your home might be worth? Contact us for a FREE valuation!

Our team is ready to help you sell your home for the highest possible price ASAP
GET MORE INFORMATION





